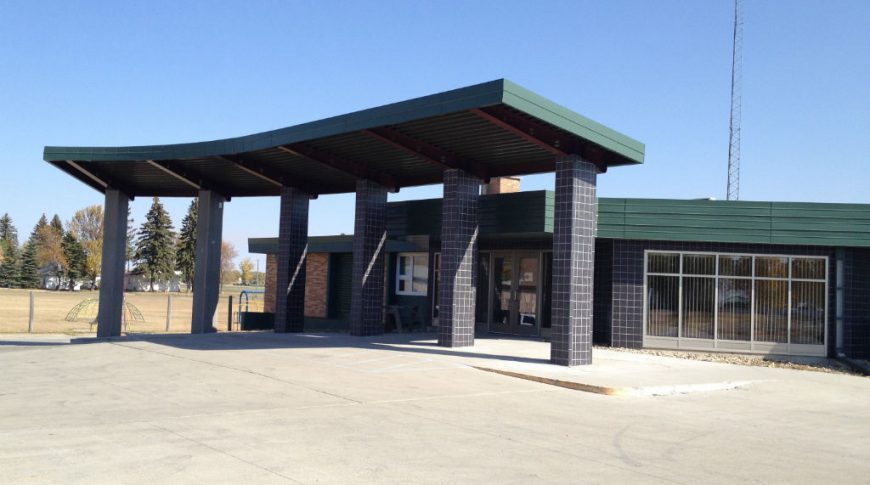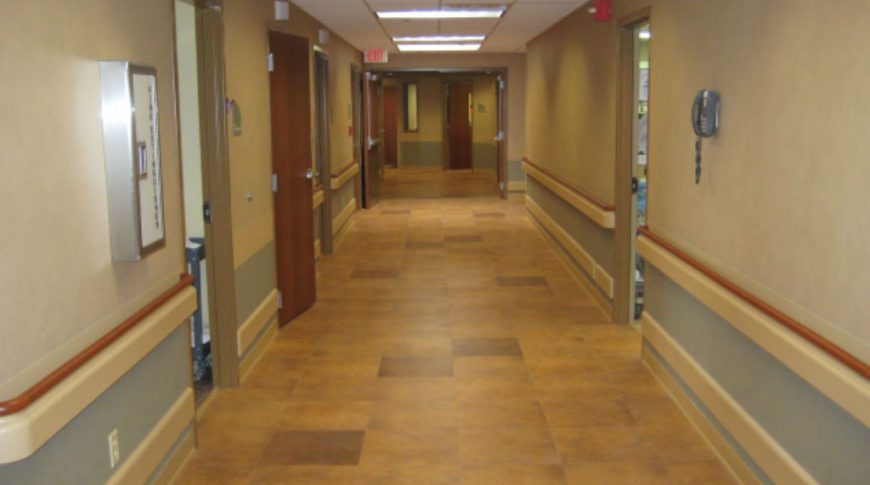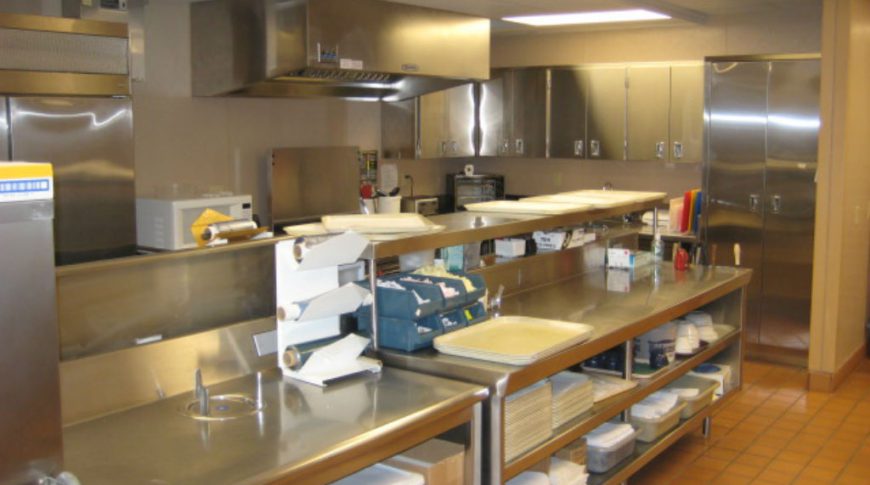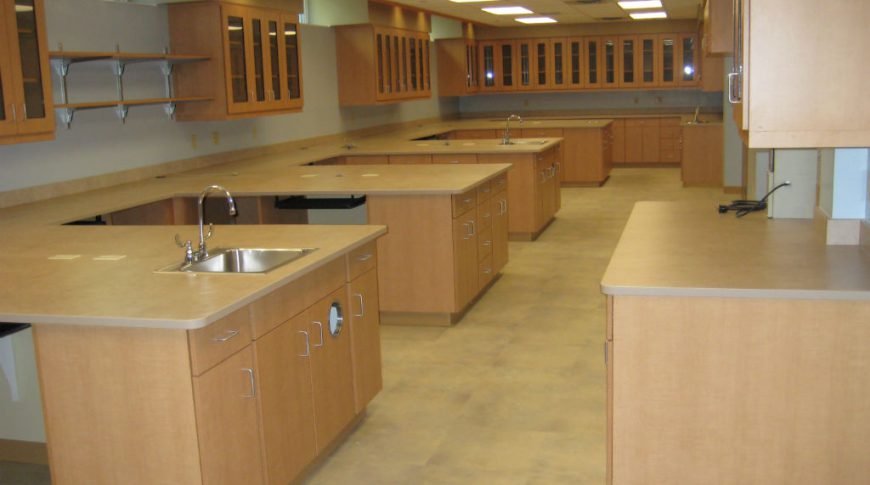Cavalier County Memorial Hospital Remodel – Expertise in Healthcare Construction
In 2012, Comstock Construction partnered with Cavalier County Memorial Hospital in Langdon, ND, alongside YHR Partners, to complete a multi-phase hospital renovation project. Originally planned as a 4,200 SF build-out of a shelled lower-level space, along with a two-story stair tower addition and 10,800 SF of renovations, the project expanded significantly as the hospital leadership chose to move forward with additional remodeling efforts from their master plan. By project completion, a total of 27,200 SF had been renovated to enhance patient care and facility efficiency.
Modernizing a Critical Rural Healthcare Facility
The extensive renovation efforts improved operational flow, patient comfort, and accessibility within the hospital. Updates included:
- Build-out of previously unfinished lower-level space to expand functional hospital areas.
- Two-story stair tower addition for improved facility access and safety.
- Complete remodeling of patient care areas, administrative offices, and support spaces to align with the hospital’s long-term master plan.
Why Healthcare Facilities Choose Comstock Construction
Experts in Rural Healthcare Construction
As a trusted rural healthcare contractor serving North Dakota, South Dakota, and Minnesota, Comstock Construction understands the unique needs of hospitals in rural communities. Our projects ensure that medical facilities remain fully operational while receiving state-of-the-art upgrades.
Seamless Construction in Occupied Spaces
With nearly 100% of our commercial projects occurring in occupied spaces, we have developed proven strategies to minimize disruptions to patients and medical staff, for example, STARC wall containment systems to isolate noise, dust, and construction activity from sensitive healthcare environments.
ASHE-Certified Healthcare Construction Team
Our team includes ASHE-certified staff who are specially trained in healthcare construction best practices, ensuring:
- Compliance with infection control and life safety requirements.
- Expertise in specialized medical facility spaces, including surgical suites, imaging centers, and patient rooms.
- Seamless integration of new mechanical, electrical, and life safety systems into existing hospital infrastructure.
Transparent Budgeting & Project Management
Comstock Construction prides itself on clear communication, accurate cost forecasting, and no surprises. Our collaborative approach ensures that projects stay on schedule and within budget—critical for healthcare facilities operating under strict financial and regulatory requirements.
Committed to Elevating Healthcare in Rural Communities
At Comstock Construction, we know firsthand the importance of accessible, high-quality healthcare in rural communities—because we come from one. Our expertise in healthcare remodels, additions, and new builds allows us to modernize hospitals like Cavalier County Memorial Hospital while keeping patient care uninterrupted.
When you need a trusted partner in healthcare construction, choose Comstock Construction—your expert in rural healthcare facility upgrades.




