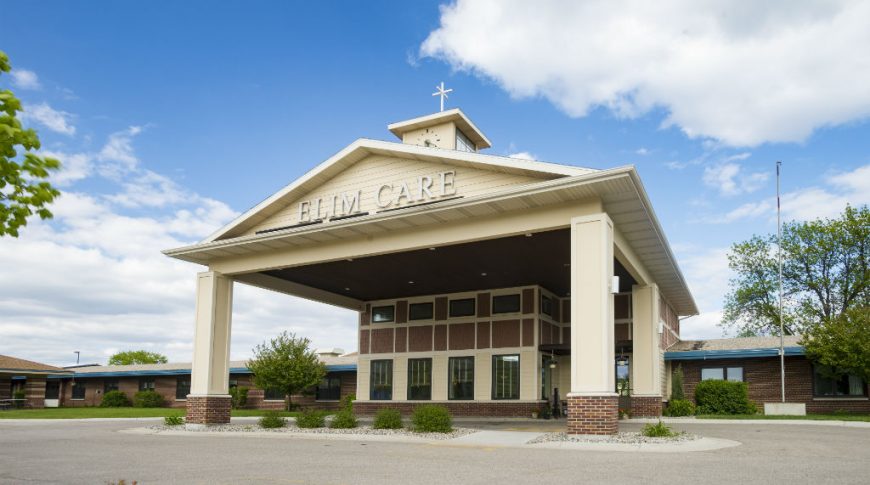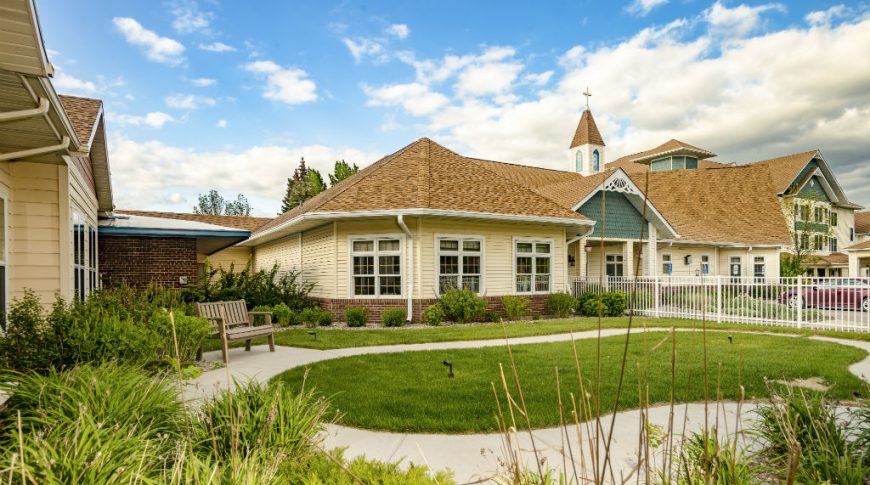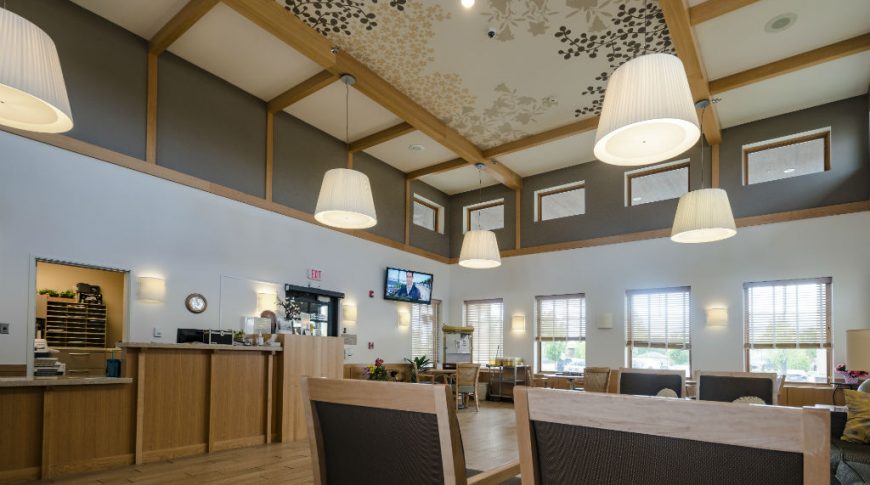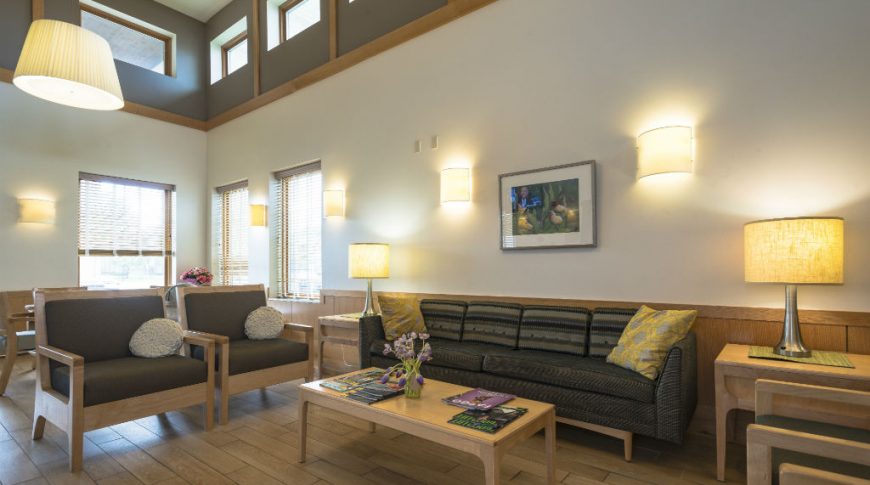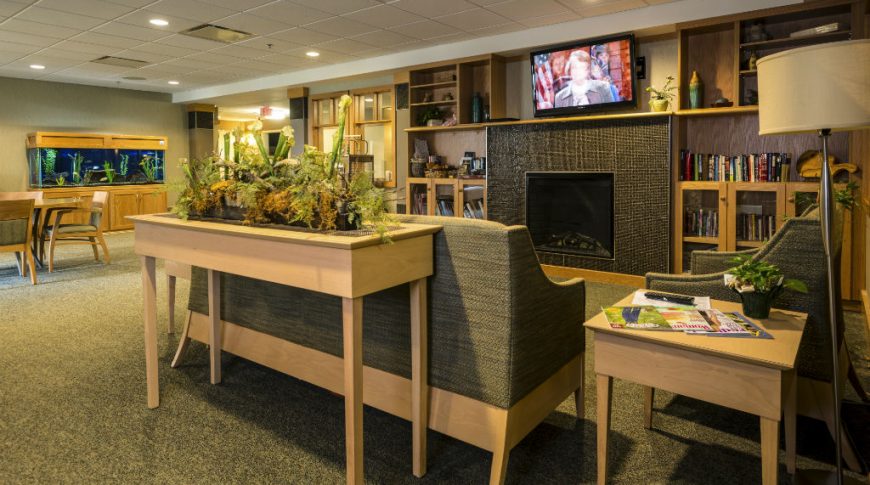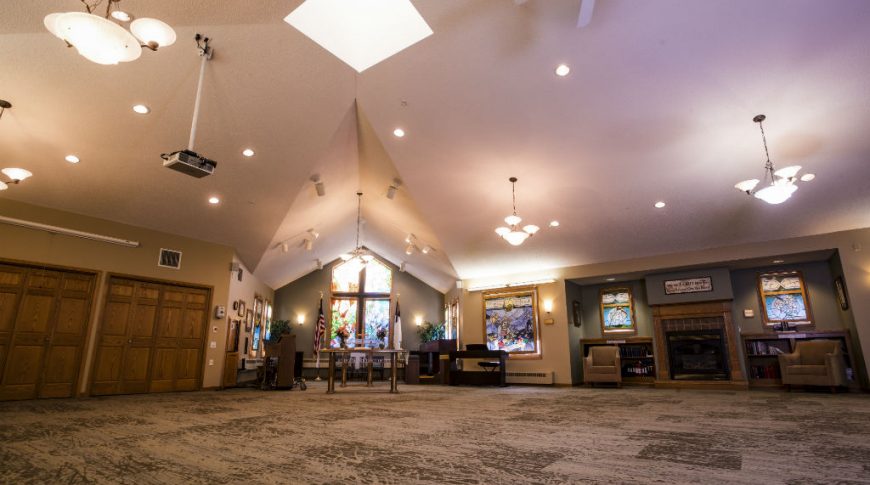Elim Care Center – Renovation and Expansion of Long-Term Care Facility
In 2012, Elim Care Center completed a major renovation and expansion project, enhancing its long-term care and rehabilitation facilities. This project included 14,000 square feet of new additions and 4,500 square feet of renovations, designed by Pope Design Group. The result is a state-of-the-art facility that combines modern amenities with a unique Danish Modern design, creating an environment that supports both the physical and emotional well-being of residents.
Building Specifications and Renovations
The expansion added 21 new beds, with eight existing two-bed units converted into private single-bed units, allowing for more personal space and privacy for residents. Significant updates were also made to the facility’s kitchen, dining areas, rehabilitation spaces, and administrative offices, all designed to improve operational efficiency and resident comfort.
The front lobby received a major renovation, raising the roof from a standard 8 feet to a dramatic 17-22 feet in height. This transformation created a spacious and welcoming entrance, flooded with natural light, which set the tone for the rest of the building’s modern updates.
Danish Modern Design Inspired by Community Heritage
The design of Elim Care Center reflects the community’s Danish heritage, with a focus on minimalist style, organic color palettes, and high-quality materials. Throughout the facility, you’ll find wood finishes, translucent wall panels, and reclaimed lumber, all contributing to a warm and inviting atmosphere. Key design elements include a ceiling mural and tile mosaic inspired by a Scandinavian quilt, tying the facility’s aesthetics to its cultural roots.
Awards and Recognition
The facility’s unique design was recognized with several prestigious awards, including:
- Best in Category Resident Rooms from the Environments for Aging 2012 Remodel Renovation Competition
- 2013 Design Showcase Citation of Merit from the Minnesota Chapter of the Society for the Advancement of Gerontological Environments
These awards highlight the success of the project in creating a space that is not only visually appealing but also practical and beneficial to the residents’ daily lives.
A Comfortable and Modern Living Environment
The renovation and expansion of Fargo Elim have significantly improved the facility’s ability to serve the local community with high-quality long-term care and rehabilitation services. The combination of modern architecture, functional spaces, and a welcoming environment makes Elim Care Center a standout in the region and a leader in senior living design.
View other Long-Term Care Facility Projects here.

