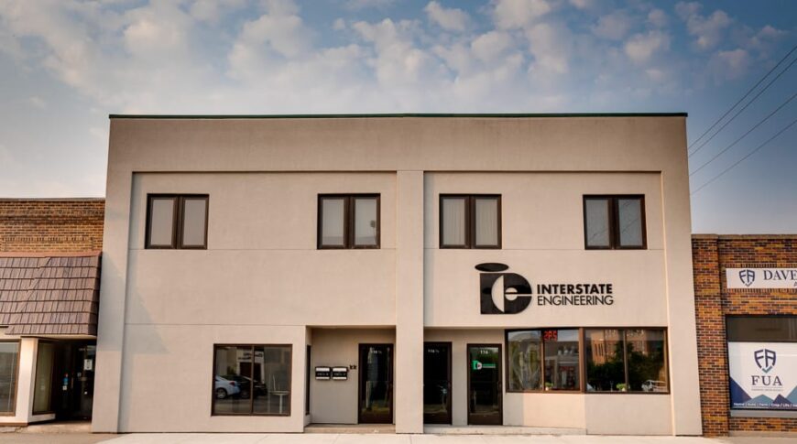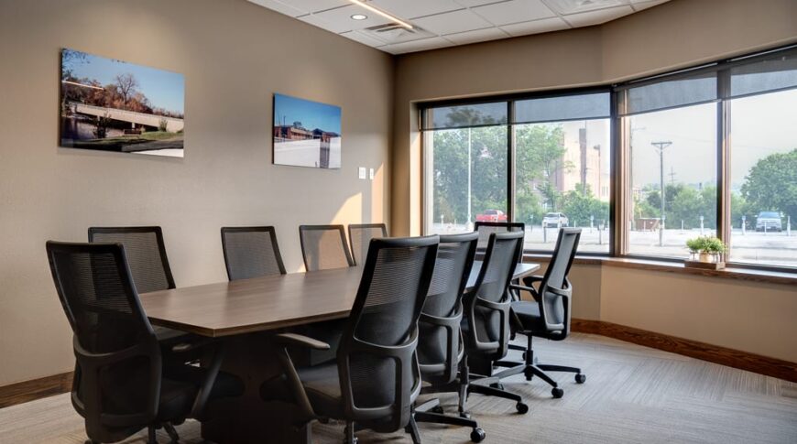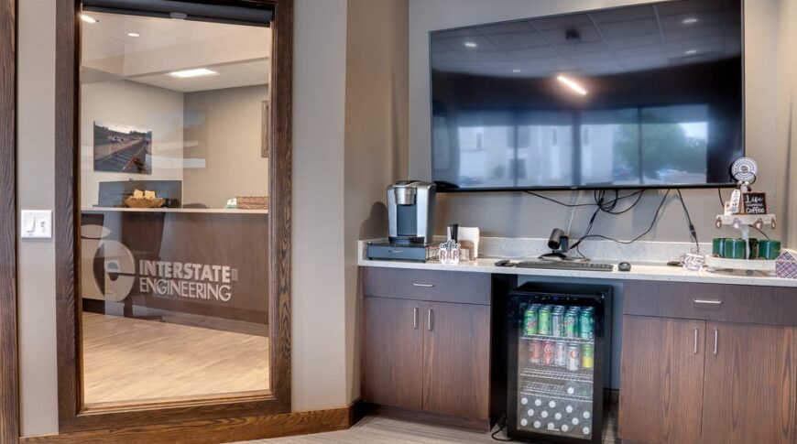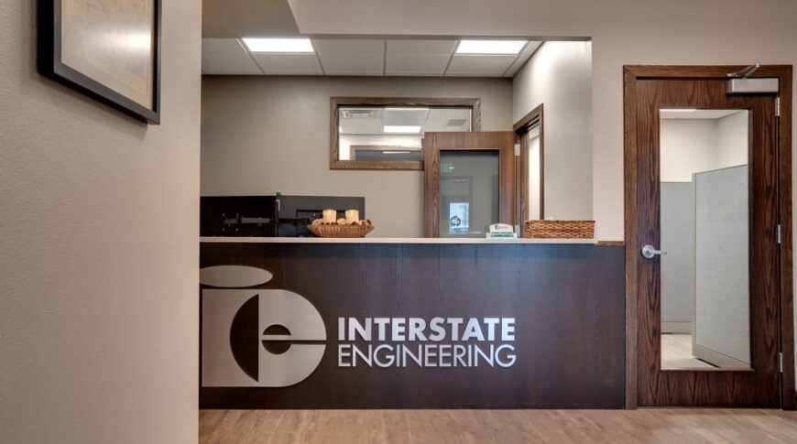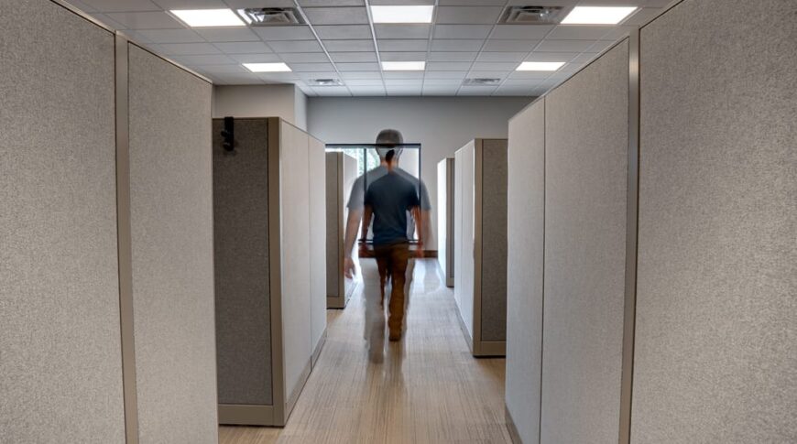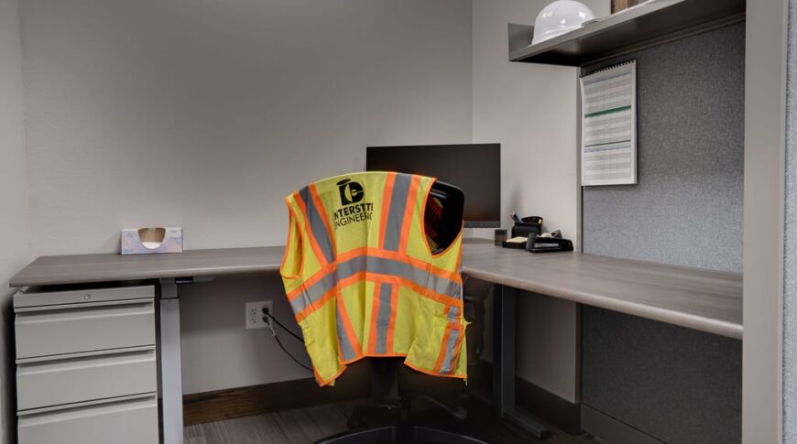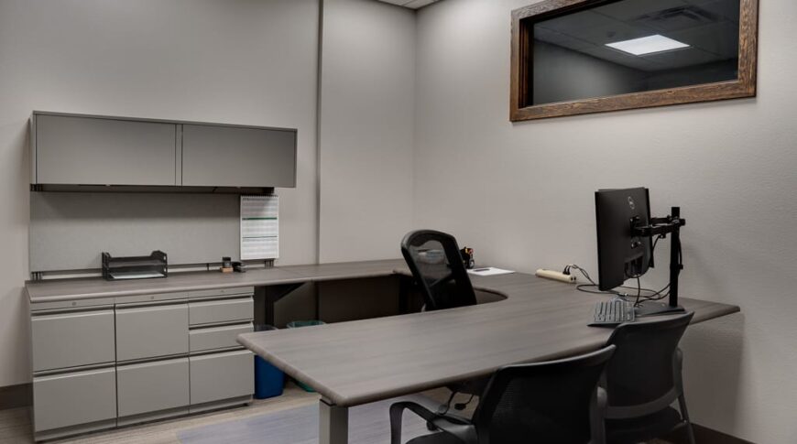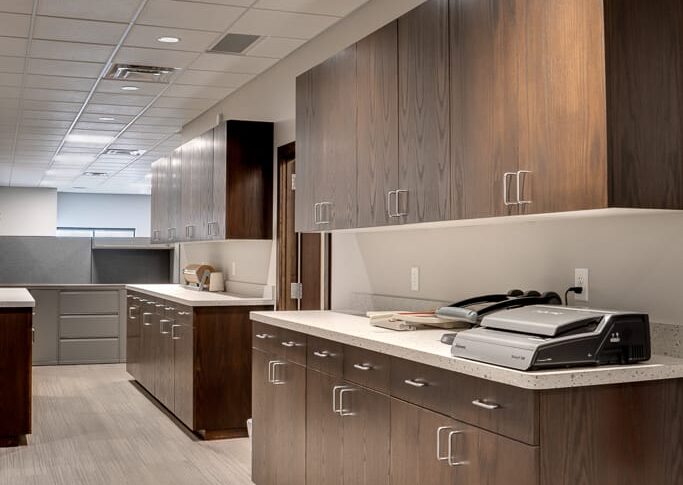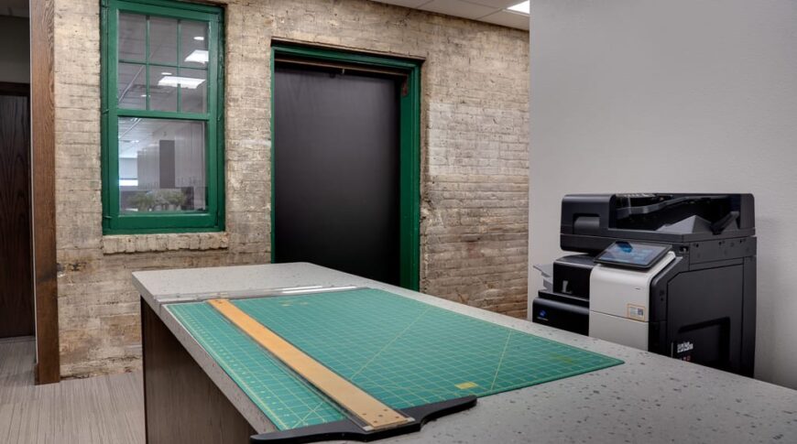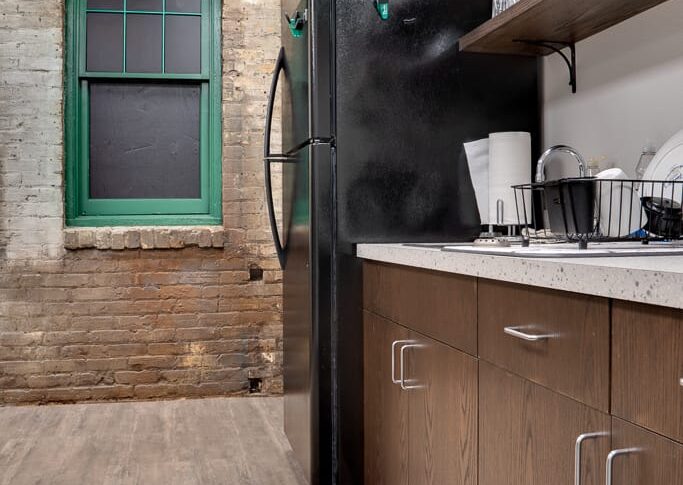Commercial Office Remodel for Modern Functionality
In 2023, Comstock Construction partnered with Interstate Engineering to revamp their 5,700-square-foot office space in Fergus Falls, MN. Designed by Prairie Design Studio, the project aimed to update an outdated interior layout and building systems while preserving key architectural elements that reflect the building’s history.
Interior Office Renovation Details
The transformation began with full-scale interior demolition, removing all non-load-bearing walls from the previous office configuration. This allowed for a modern, efficient layout that includes:
Six private offices
Eight cubicle workstations
A welcoming front desk area
A large conference room
Updated restrooms
A new staff breakroom
This office renovation was designed to enhance collaboration, employee comfort, and overall productivity.
HVAC System Upgrade for Energy Efficiency
Alongside the structural changes, the building’s HVAC system underwent a major upgrade. Two new rooftop units (RTUs) were installed to deliver reliable, energy-efficient heating, cooling, and ventilation throughout the space—ensuring comfort in every season.
Blending Modern Office Design with Historic Elements
A unique aspect of this commercial remodel was the preservation of portions of the building’s original exposed brick walls and historic window framing. These elements were intentionally retained to provide character and serve as a visual connection to the building’s past, while seamlessly integrating with modern finishes and amenities.
Self-Performed Commercial Construction Services
Comstock Construction self-performed key scopes of work, including:
Demolition
Concrete infill
Rough and finish carpentry
Custom casework
FRP (fiber-reinforced panels)
Door and hardware installation
Identifying devices
Toilet accessories
Fire protection devices
Specialty trade partners completed the HVAC and electrical scopes.
Delivering Quality Office Remodeling in Fergus Falls
This full office remodel revitalized Interstate Engineering’s workspace, aligning their physical environment with their forward-focused mission—while preserving elements of the structure’s unique architectural heritage. The result is a refreshed, high-functioning office built to serve for years to come.
View more Commercial Office Remodels here.

