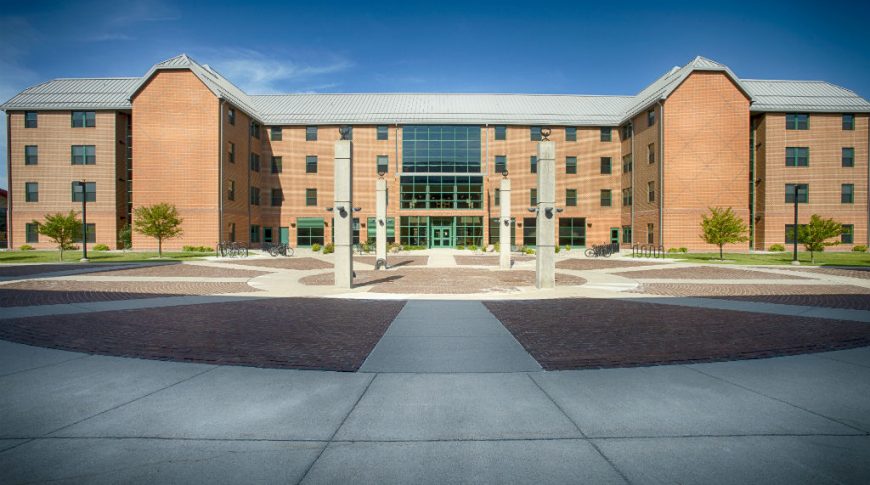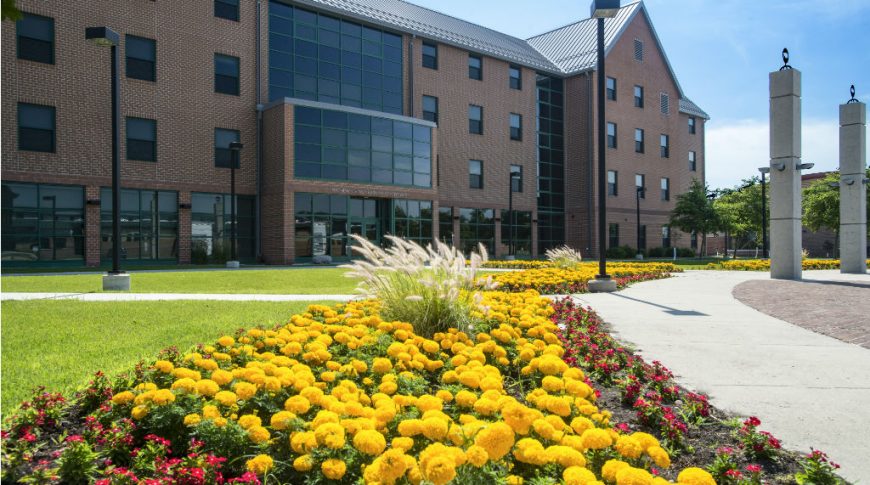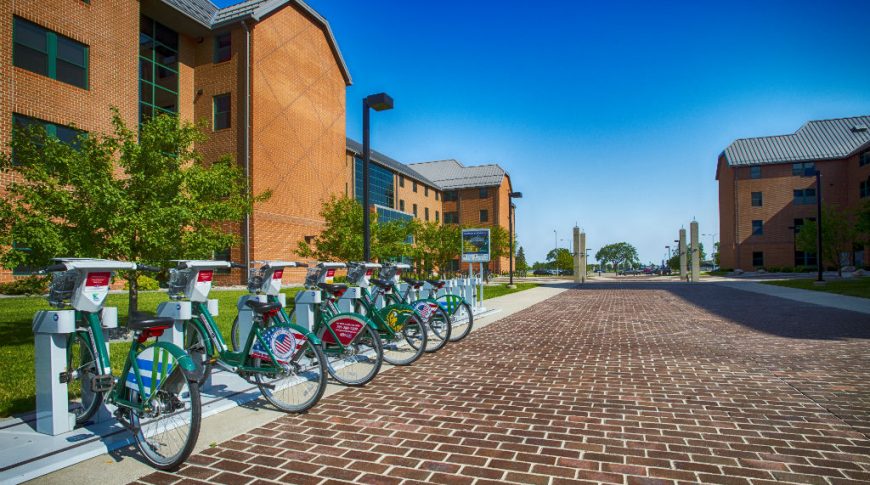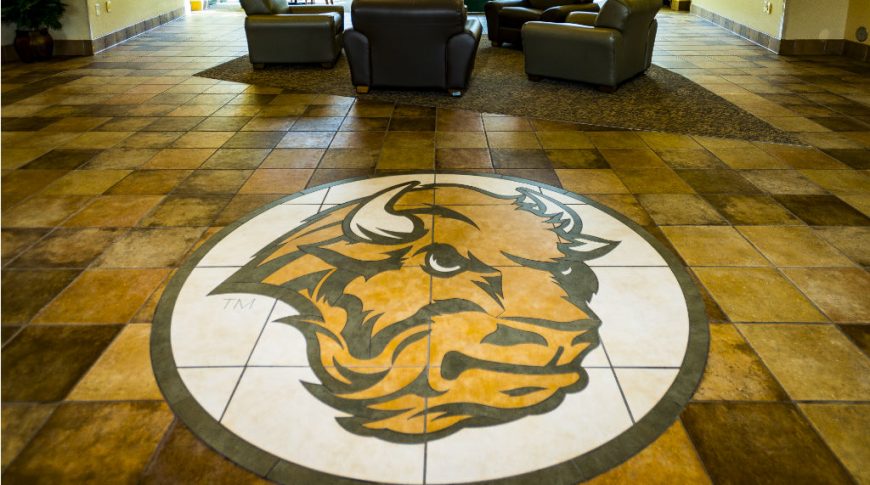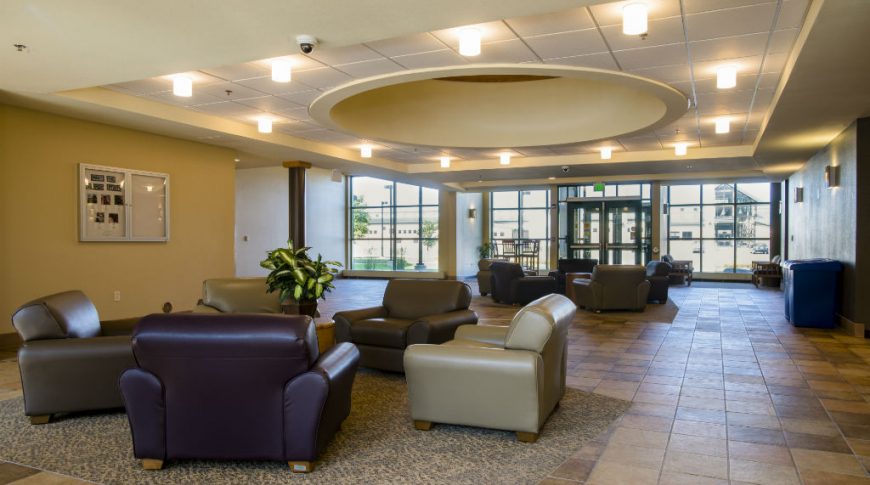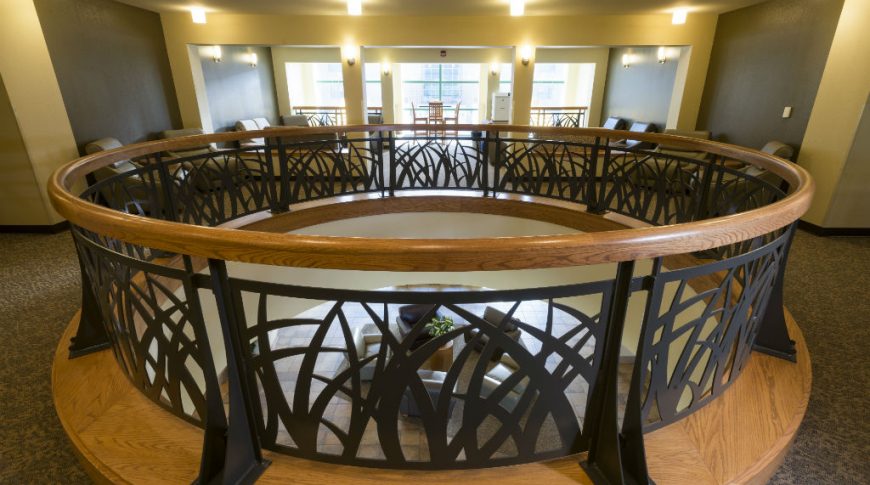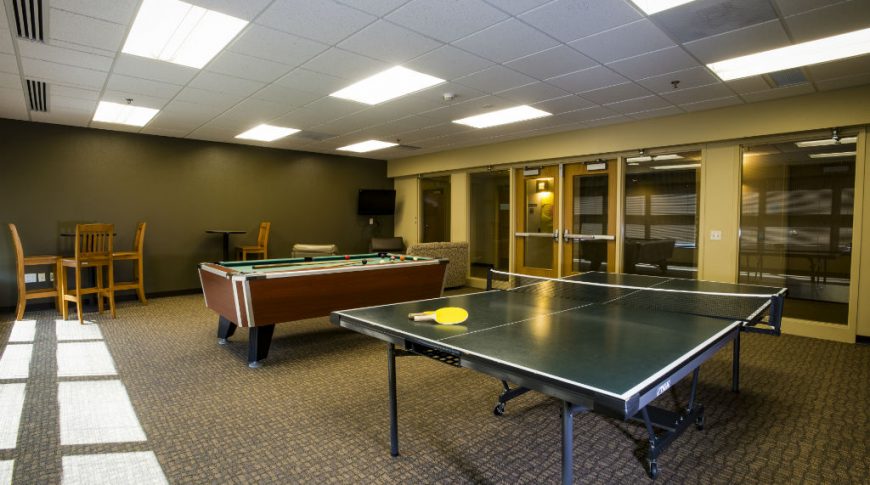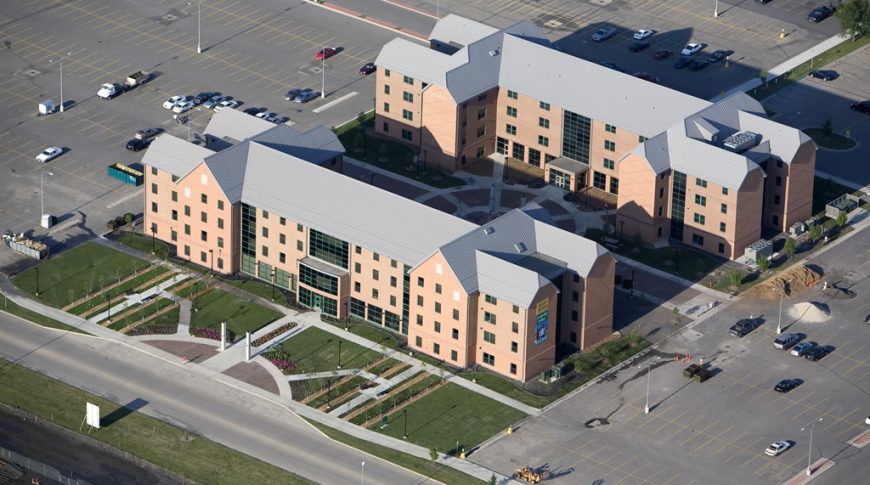A 75,000 SF, four-story dormitory and classroom building. The dormitory space was designed as apartment-style units with numerous lounges, studies, and recreation areas to encourage socialization. Additional spaces include a large classroom with dividing walls, laundry, vending, conference rooms, and other support spaces.

