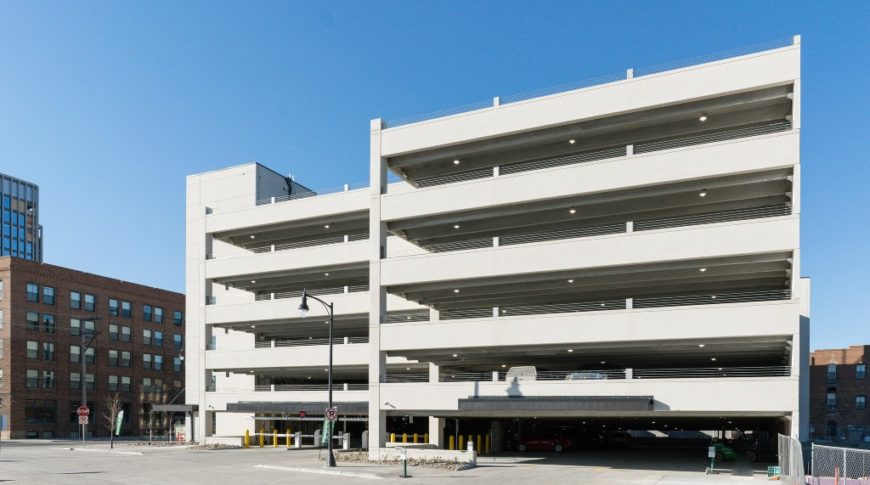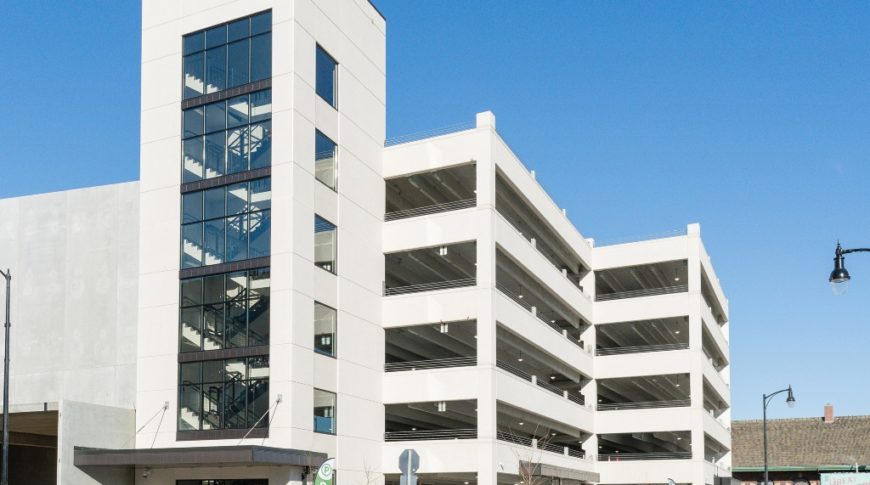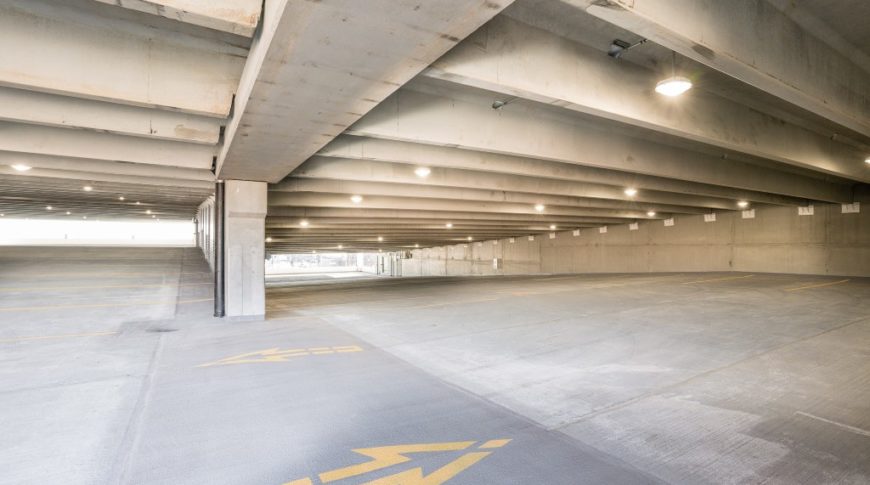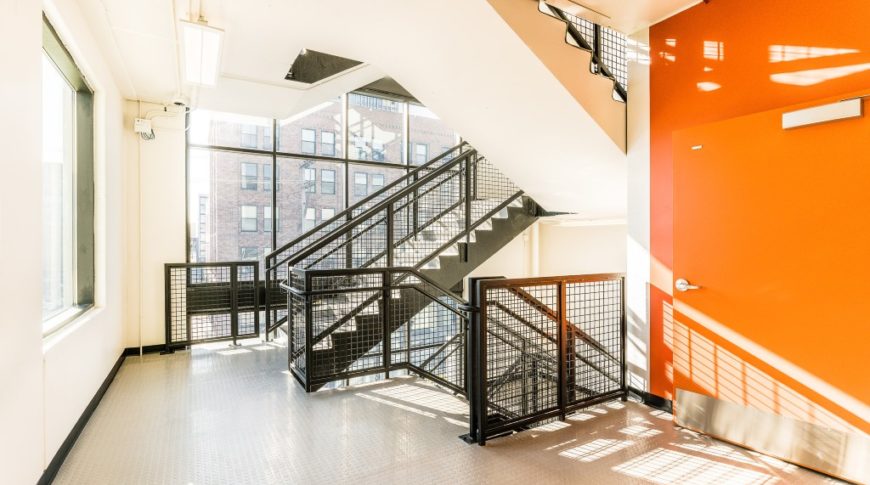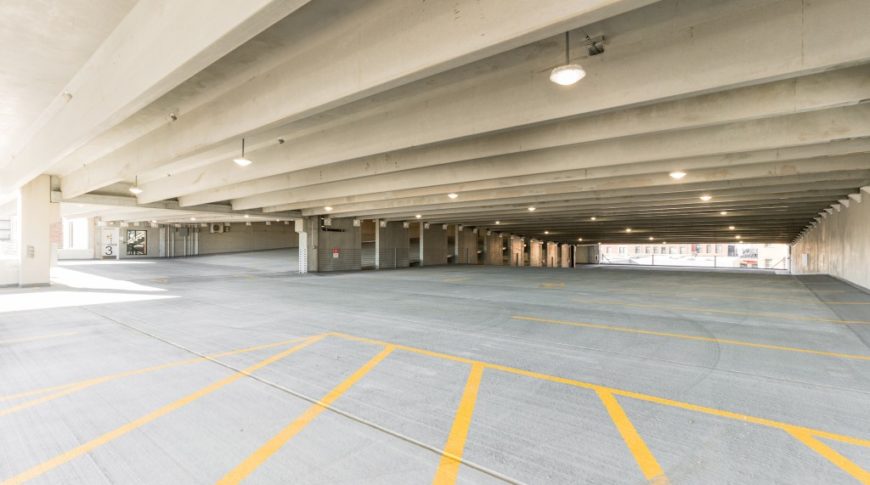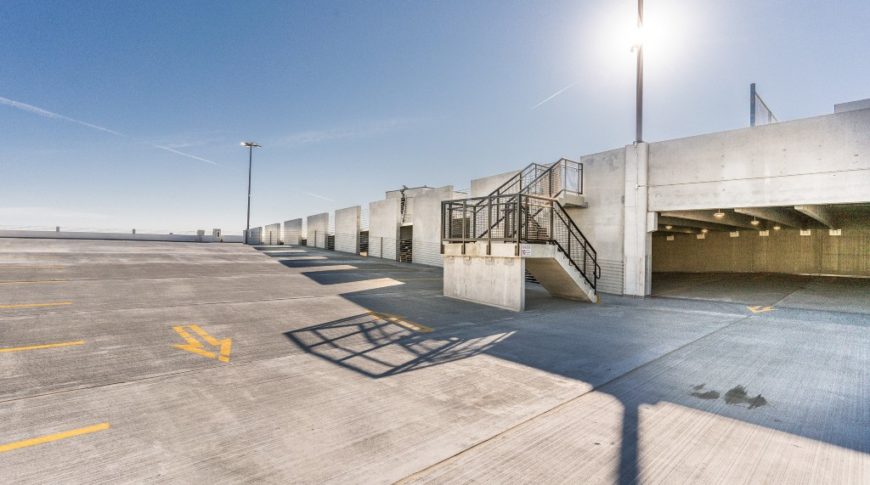Mercantile Parking Ramp: Expanding Fargo’s Urban Infrastructure
Completed in 2020, the Mercantile Parking Ramp is a six-tier, 139,016 SF structure that brings modern parking solutions to downtown Fargo. Designed by JLG Architects and engineered by Heyer Engineering, this facility provides parking for 367 vehicles, supporting the city’s growing residential and commercial needs.
Project Scope & Construction Details
Part of a larger mixed-use development, the Mercantile Parking Ramp is surrounded by residential, retail, and office spaces, including a new home for the Fargo Police Department substation. The development was named after the original Fargo Mercantile Co., a historic wholesale grocer built in 1909.
Key Features:
- Six-story parking structure accommodating 367 vehicles, increasing parking capacity from 85 to 369 stalls.
- Public amenities, including restrooms, a parking office, and dedicated space for law enforcement.
- Mixed-use wrap with 100 apartments, commercial space, and nine condominiums, blending urban living with city infrastructure.
The wrap building is supported by a deep foundation system of high-capacity helical piles and cast-in-place concrete grade beams, with a precast podium that supports five stories of wood-framed construction. The parking ramp itself was constructed using precast concrete columns, beams, walls, and double-tee floor panels, ensuring durability and long-term structural integrity.
Comstock Construction’s Role
Serving as a key subcontractor to the Kilbourne Group, Comstock Construction was responsible for critical structural elements, including:
- Cast-in-place concrete foundations
- Slab-on-grade installation
- Carpentry and miscellaneous metals
Our team’s expertise in large-scale urban construction helped deliver a high-quality, durable structure that integrates seamlessly into Fargo’s downtown revitalization efforts.
Enhancing Fargo’s Urban Growth
The Mercantile Parking Ramp plays a vital role in Fargo’s continued urban development, providing much-needed parking capacity while supporting new housing and commercial opportunities. Comstock Construction is proud to contribute to this transformative project, reinforcing our commitment to excellence in commercial and infrastructure construction.
View more Commercial Construction Projects here.

