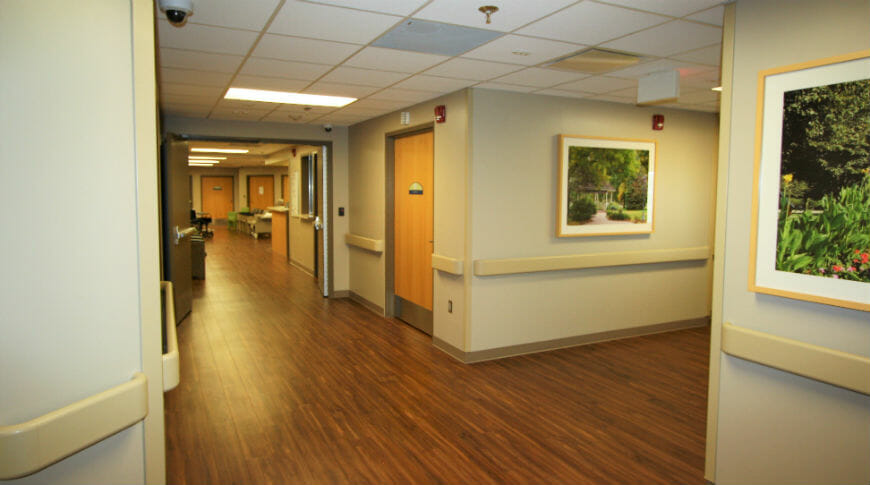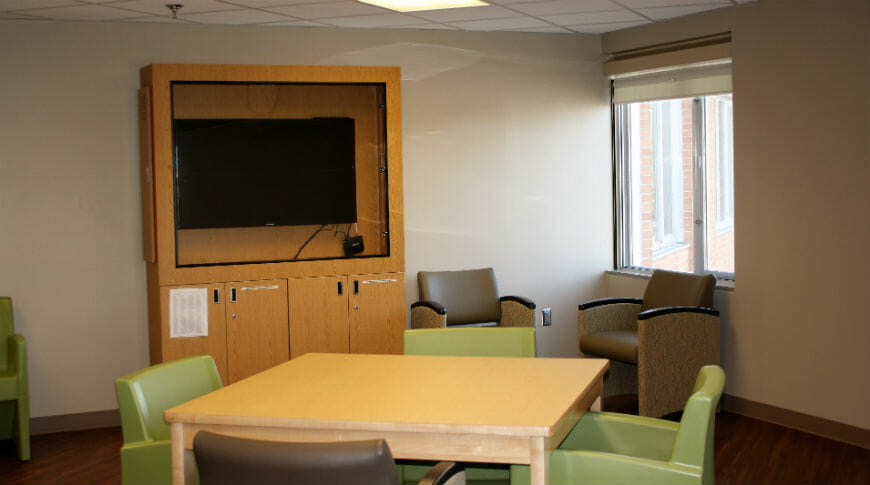Prairie St. John’s Third-Floor Geropsychiatric Unit Renovation – Fargo, ND
Completed in 2015, the Prairie St. John’s renovation transformed 10,400 SF of previously unused third-floor space into a new geropsychiatric unit, expanding mental health services in Fargo, ND for an aging population. Designed by Shultz + Associates Architects, this project added 16 patient beds, along with essential support spaces to ensure a safe, therapeutic environment for elderly patients requiring specialized psychiatric care.
Creating a Safe & Healing Environment
The unit was carefully designed to align with City, State, and Universal Health System standards, prioritizing patient safety, accessibility, and comfort. Special attention was given to anti-ligature design elements, ensuring all fixtures and materials minimize risk while maintaining a welcoming, home-like atmosphere. The renovated space includes:
- Patient Sleeping Rooms & Bathrooms – Designed for comfort, accessibility, and safety.
- Nursing, Charting & Meds Station – Centrally located for efficient staff workflow and patient care.
- Quiet & Activity Rooms – Providing designated spaces for relaxation and engagement.
- Exam & Counseling Rooms – Offering private spaces for medical and therapeutic care.
- Day Room & Staff Conference Space – Supporting patient interaction and team collaboration.
- New Pharmacy – Expanding on-site medication management for improved patient care.
Upgraded Mechanical, Electrical & Security Systems
To enhance functionality and efficiency, the project included:
- A New Mechanical System – Providing upgraded ventilation and climate control across multiple floors.
- Electrical & Security Upgrades – Ensuring compliance with healthcare safety standards while maintaining a secure environment.
Durable, Easy-to-Maintain Materials
All finishes and materials were selected to meet institutional standards, emphasizing durability, cleanliness, and longevity while also fostering a warm, therapeutic setting for patients.
Expanding Mental Health Care for the Community
This renovation enhances Prairie St. John’s ability to provide specialized geropsychiatric care, ensuring that elderly patients receive the support and treatment they need in a safe, modern facility. By repurposing unused space and implementing thoughtful design elements, this project strengthens mental health services in Fargo and the surrounding region.
View more Healthcare projects here.


