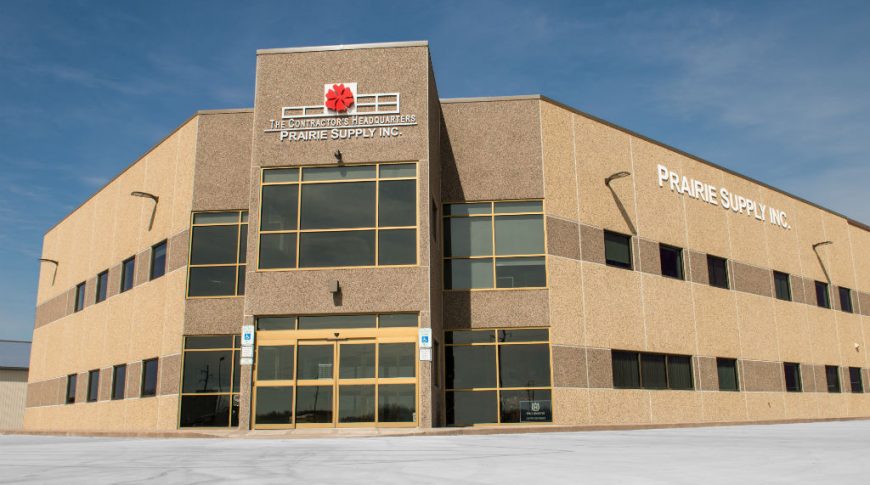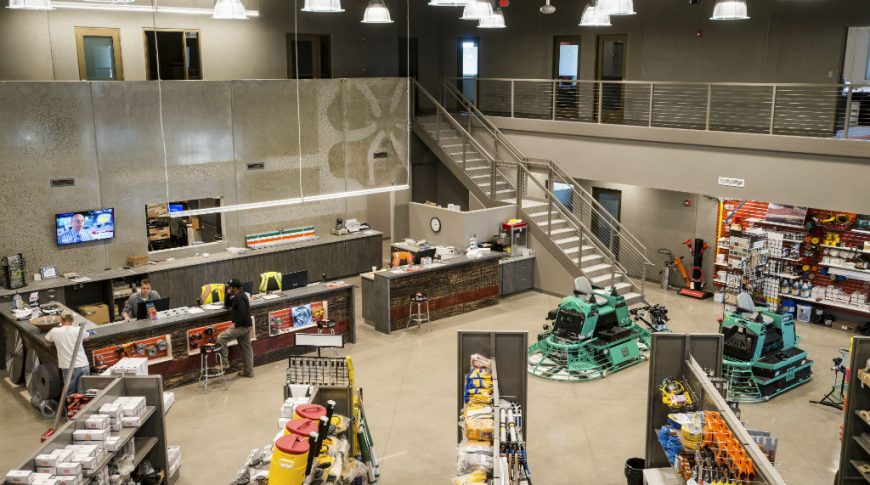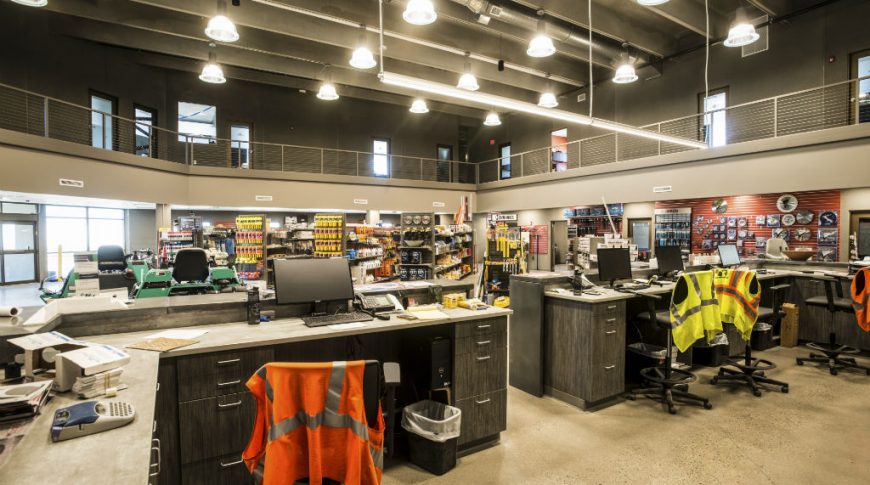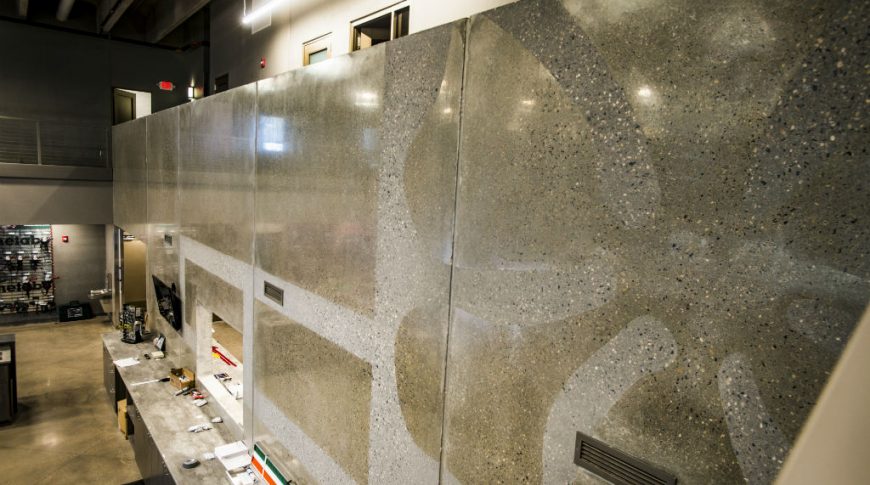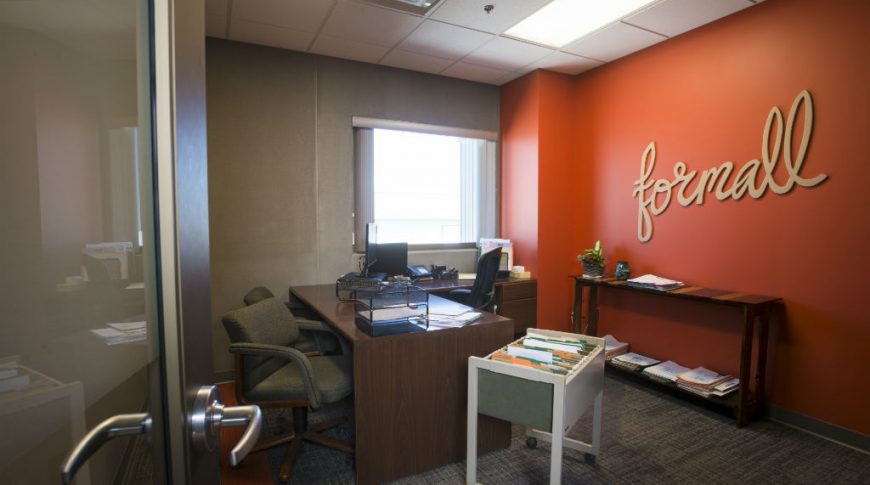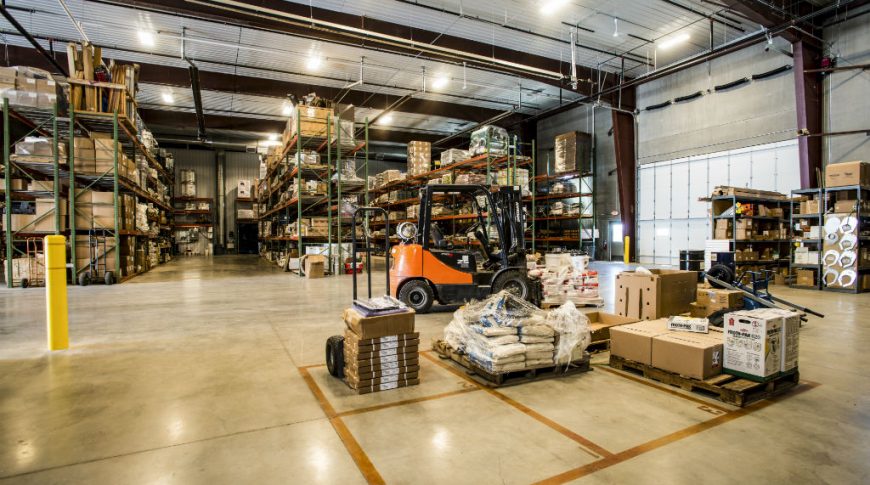Prairie Supply Inc. – A New Facility Built for Growth
When Prairie Supply, Inc. needed a custom-built facility to support its growing business, they turned to Comstock Construction to deliver a modern and efficient space through the Design-Build method. As a leading supplier of construction materials and equipment—with a focus on concrete construction—Prairie Supply required a functional, durable, and visually cohesive building to house both retail operations and warehouse storage.
A Unified Design for Office, Retail, and Warehouse Spaces
The new 14,474 SF office and retail space is constructed with precast concrete, ensuring strength and longevity. Attached to this is a 22,432 SF pre-engineered metal warehouse, seamlessly tied into a precast wall along the street-facing side for a cohesive exterior aesthetic. The facility includes:
- Two conference rooms and 24 offices for staff and operations.
- A central retail sales floor visible from the second-floor corridor.
- Break room and support spaces for employee comfort.
- Aluminum curtain walls at the main entrance, creating a modern, professional appearance.
Efficiency & Innovation Through Design-Build
By choosing the Design-Build delivery method, Prairie Supply streamlined project timelines and ensured collaborative decision-making between the owner, designers, and construction team. This approach allowed for a cost-effective, high-quality build, tailored to the company’s specific operational needs.
A Strong Foundation for the Construction Industry
As a valued supplier for Comstock Construction, we were honored to help Prairie Supply construct a facility that supports the construction industry. This purpose-built space not only enhances their ability to serve contractors and builders but also reflects their commitment to quality and innovation—a commitment we share at Comstock Construction.
View other Retail and Manufacturing builds here.

