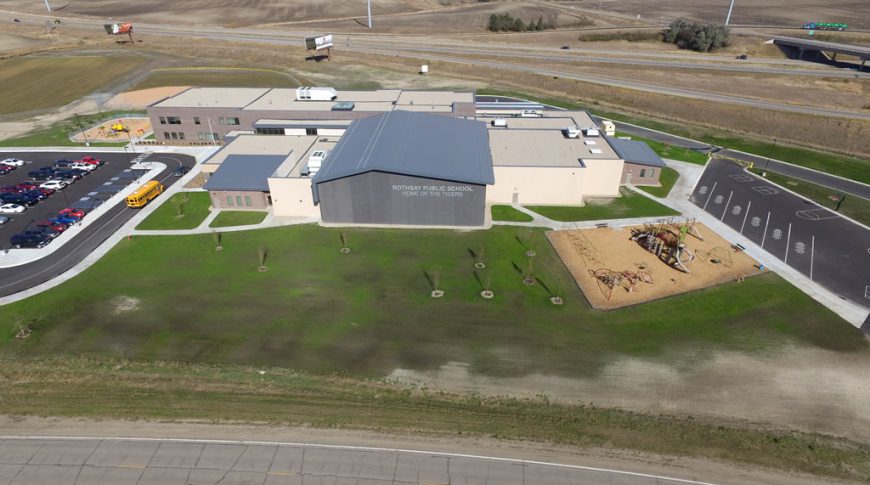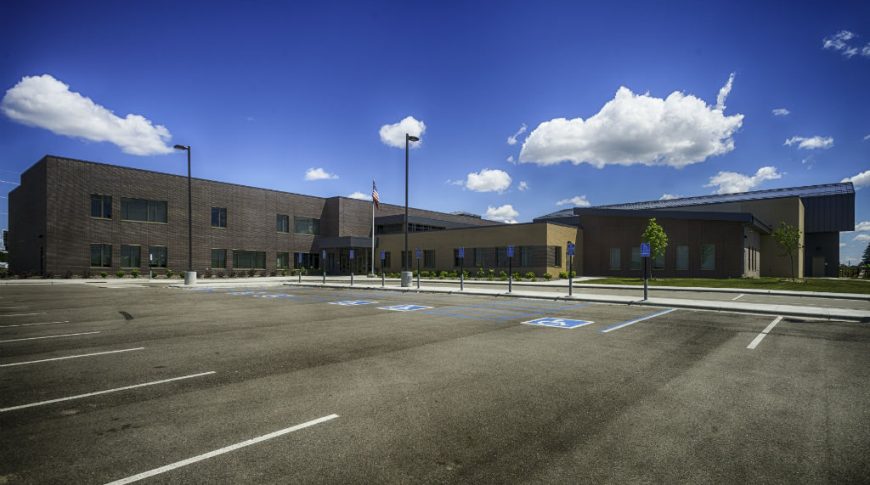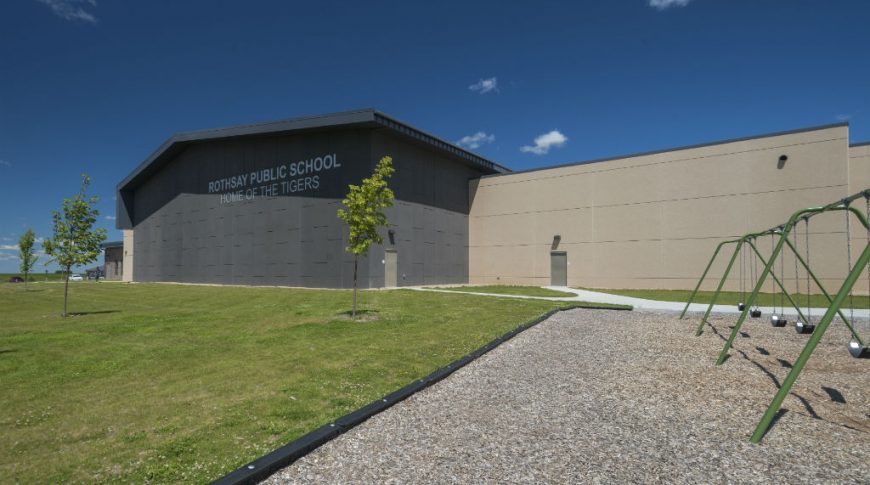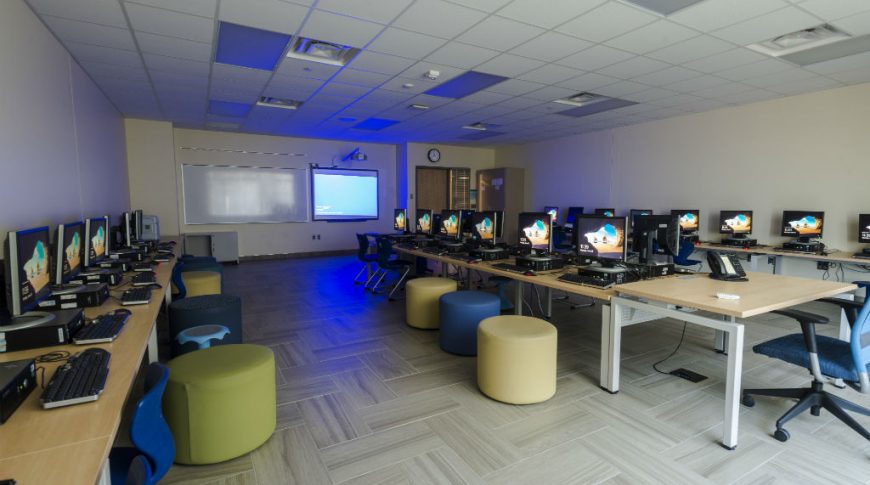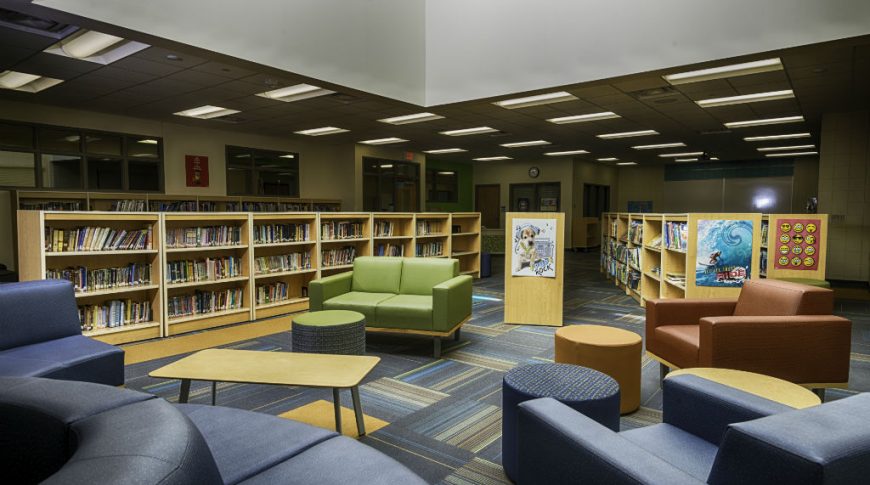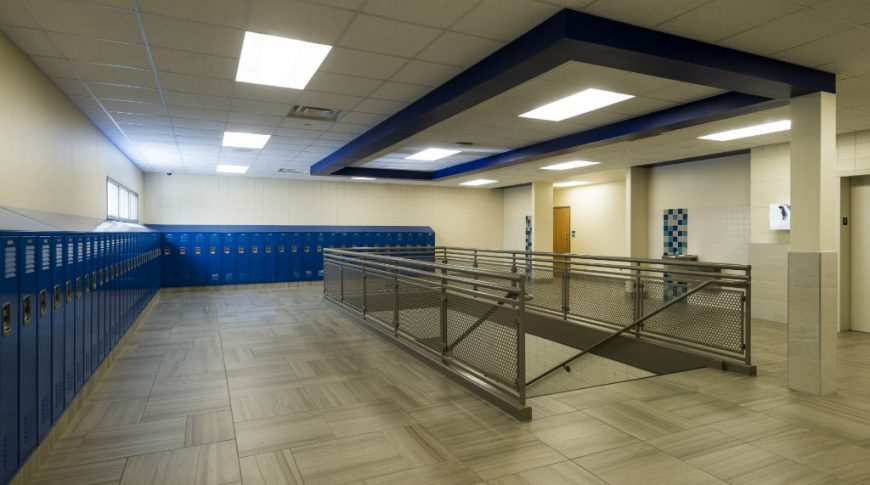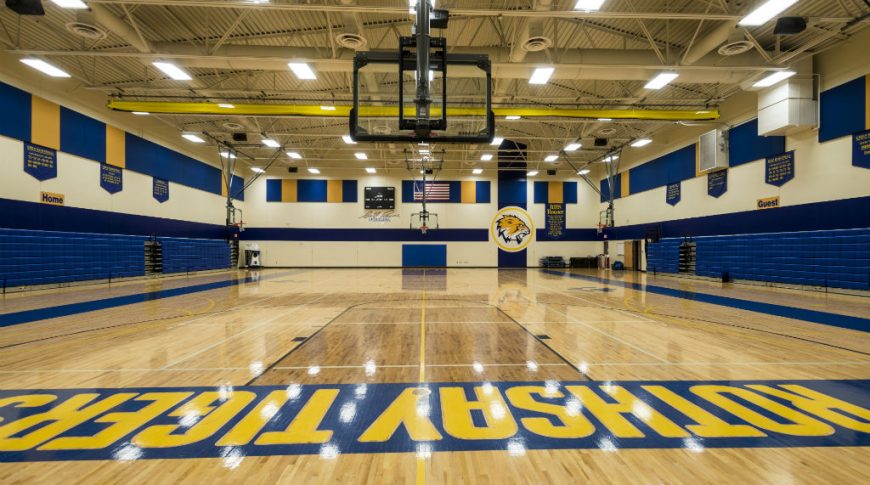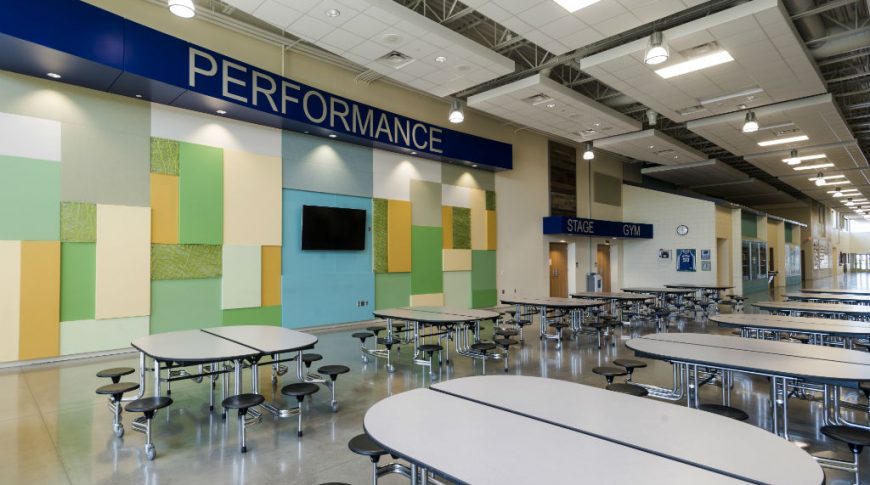Rothsay Public School – A New Era for Education
In 2015, Comstock Construction completed the new Rothsay Public School, a state-of-the-art 89,300-square-foot facility designed by Wold Architects and Engineers. This one- and two-story structure replaced the original 1919 school building, providing a modern, spacious, and energy-efficient environment for students in grades K-12.
A School Built for Growth & Innovation
As the Rothsay School District continues to grow, this new facility was designed to accommodate 350 to 400 students, nearly doubling the old school’s capacity. With a thoughtful layout and future-ready infrastructure, the school supports 21st-century learning and community development.
Comprehensive Educational & Activity Spaces
The new school includes:
- Administrative offices – Supporting school operations and staff efficiency.
- Classrooms – Designed for an enhanced learning experience across grade levels.
- Athletic facilities – Providing dedicated space for student fitness and competition.
- Kitchen & cafeteria – Serving fresh meals in a spacious, welcoming environment.
- Library – Encouraging student research, reading, and collaboration.
- Music and performance gym with stage – Hosting concerts, plays, and athletic events.
- Workshop – Offering hands-on learning opportunities in trades and technical education.
Modern Design & Sustainable Features
The school’s interior design features reclaimed lumber, tile, and translucent wall panels, blending warmth and functionality. The new building is also energy-efficient and fully air-conditioned, a significant improvement over the previous facility.
A Smart Investment in Rothsay’s Future
With a final cost under budget at $19.4 million, the project was fully funded through a bond issue, ensuring financial responsibility while delivering a high-quality educational facility. Additionally, a childcare program for 3- to 5-year-olds was introduced, supporting families and early childhood education.
Comstock Construction is proud to have played a role in bringing this modern, adaptable, and community-centered school to life, ensuring that Rothsay students have the best possible environment for learning and growth.
See other Rural School Construction Projects here.

