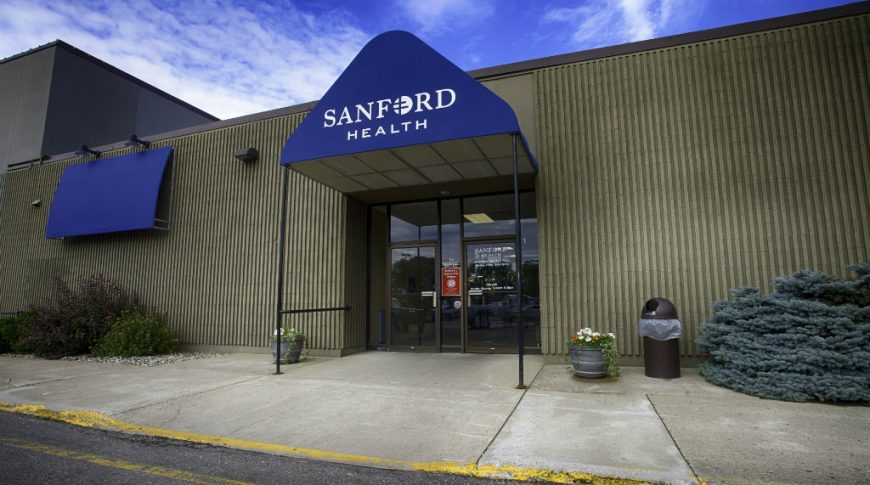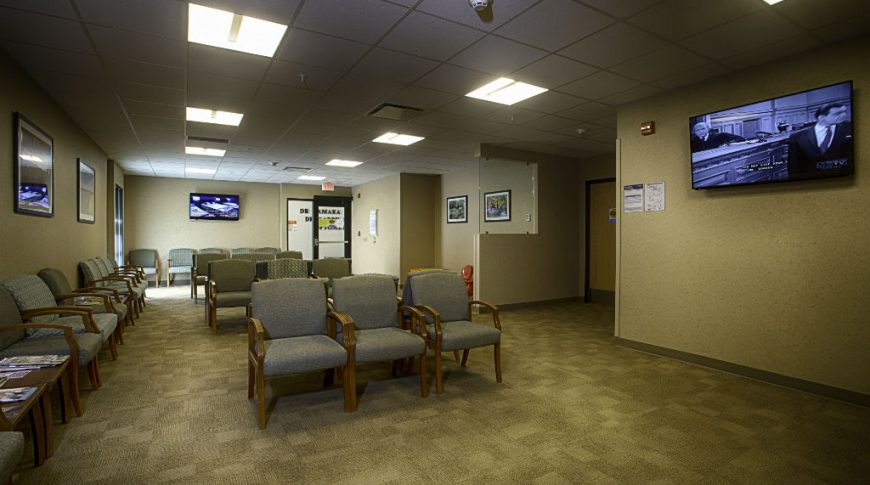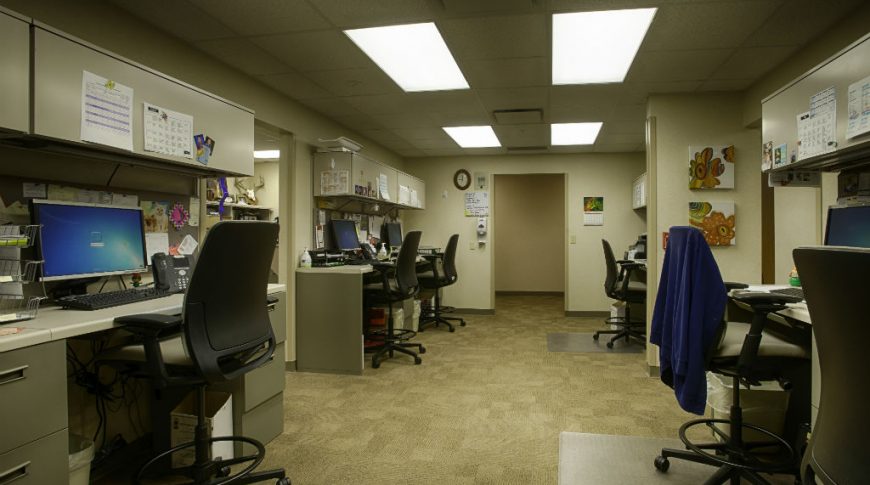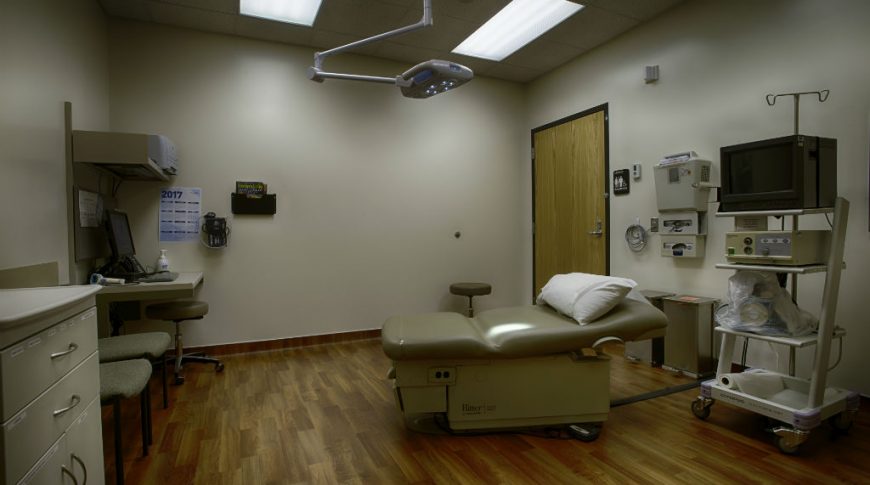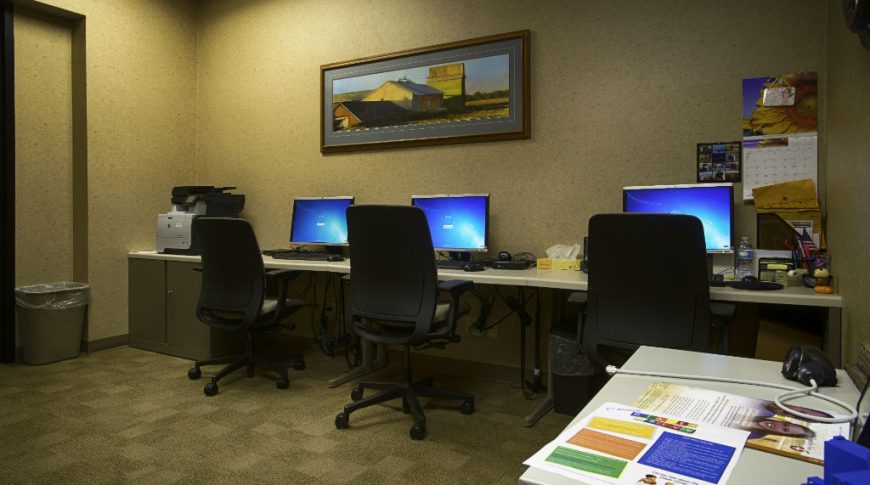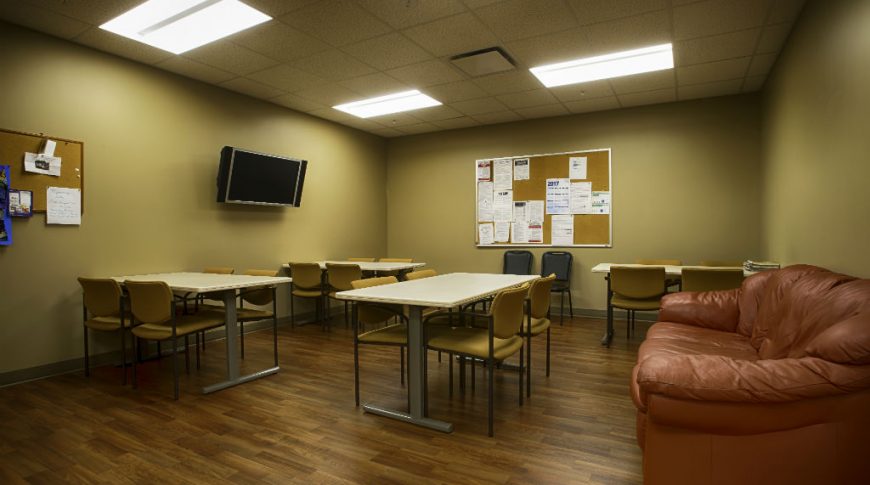A 32,100 SF interior remodel at two Sanford Health clinics located in Jamestown, ND. The project scope included expanding the walk-in service, adding exam rooms, increasing the laboratory and blood draw spaces, renovating the radiology room, and expanding the OT/PT spaces. Both facilities remained open with full operational capabilities throughout the course of construction due to scheduled phasing led by Comstock during the pre-construction phase.
Project Description
PROJECT DETAILS
| Categories: | |
| Client: | Sanford Health |
| Location: | Jamestown, ND |
| Surface Area: | 32,100 SF |
| Completed: | 2015 |
| Value: | Construction Manger/General Contractor |
| Architect: | Foss Architecture & Interiors |

