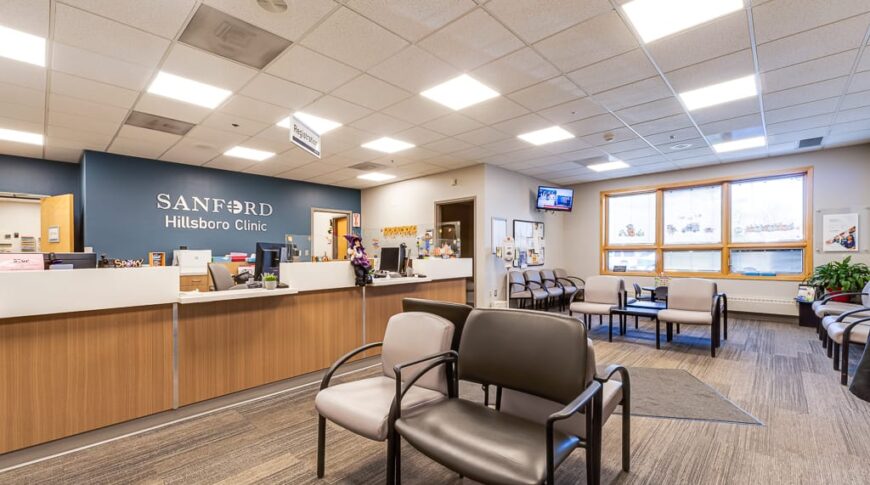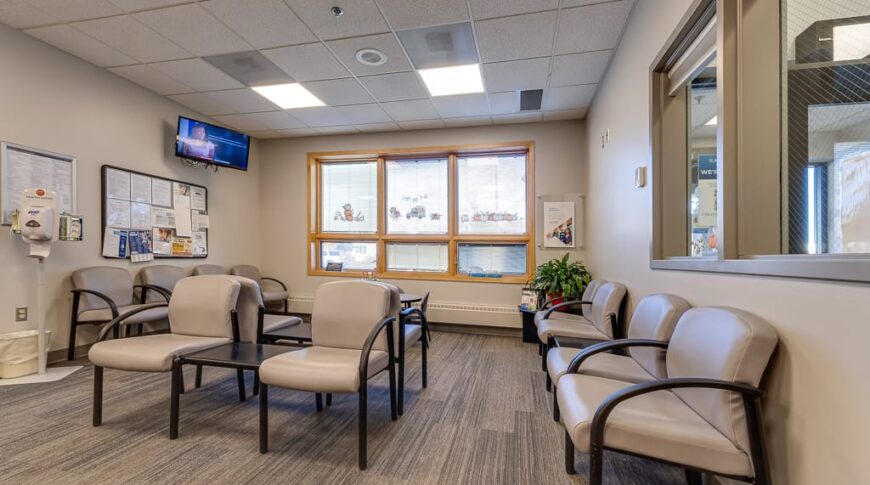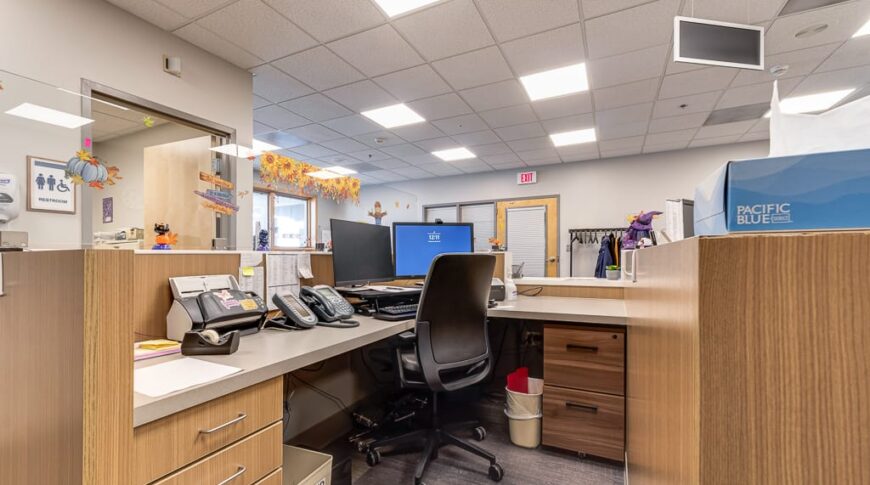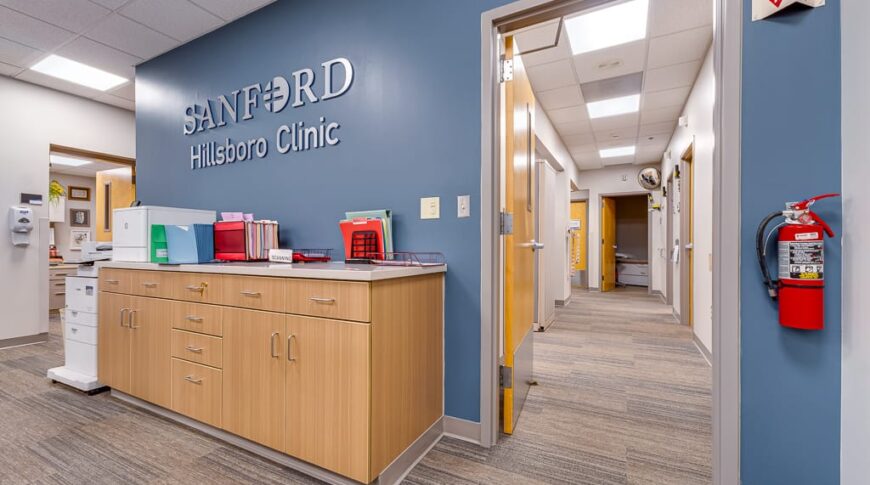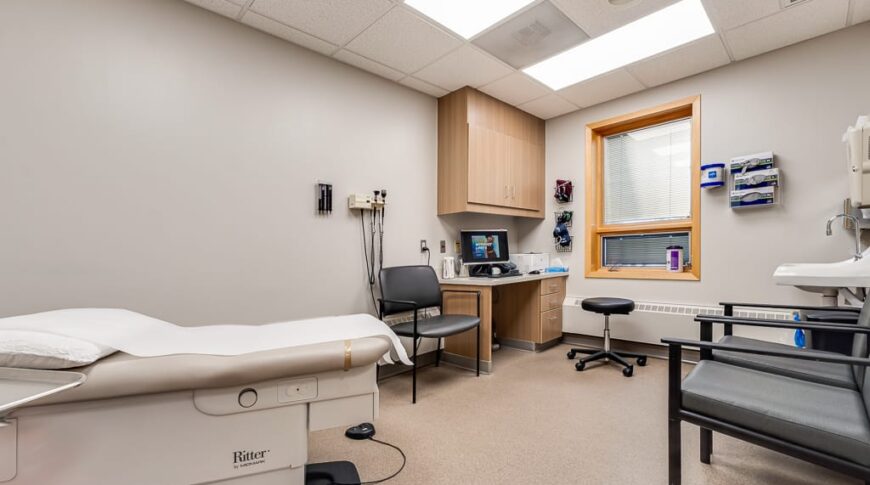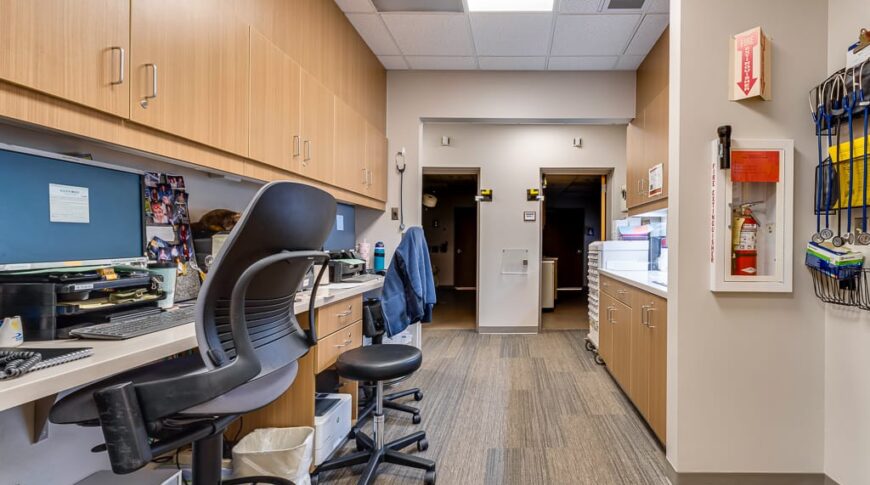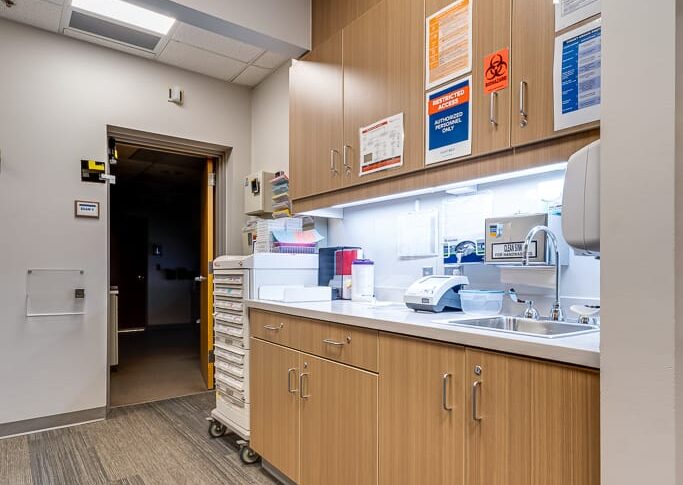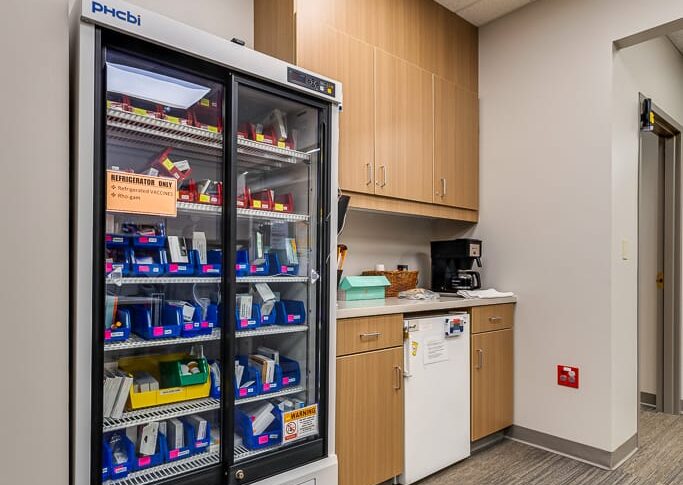Sanford Hillsboro Clinic Renovation
Transforming an Existing Clinic into a Modern, Functional Space
Comstock Construction completed the Sanford Hillsboro Clinic Renovation, refreshing approximately 7,000 square feet of existing healthcare space to better serve patients and staff. The project focused on updating finishes, improving workflow, and creating a more welcoming environment for both visitors and employees.
Comprehensive Interior Renovation and Space Reconfiguration
Our team began with selective demolition of existing areas to make way for a thoughtful redesign. The renovation included:
New flooring and casework throughout the clinic
Reconfigured reception stations to improve patient check-in flow
Conversion of office space into new exam rooms and a nurses station
Updated finishes and functional layout improvements across patient care areas
These updates provided a clean, modern look while enhancing day-to-day operations within the clinic.
Self-Performed Construction for Quality and Efficiency
As part of our commitment to craftsmanship, Comstock Construction self-performed key scopes of work including:
Framing
Doors and frames
Demolition
Sheetrock
Acoustical ceiling tile (ACT) installation
By self-performing these trades, our team maintained precise control over schedule, quality, and safety throughout the renovation process.
Delivering a Renewed Healthcare Environment
The Sanford Hillsboro Clinic Renovation showcases our expertise in healthcare construction, particularly in occupied and operational medical facilities. The completed space reflects Sanford Health’s dedication to quality patient care and our shared goal of building environments that support health and healing.
View more Healthcare Construction Projects here.

