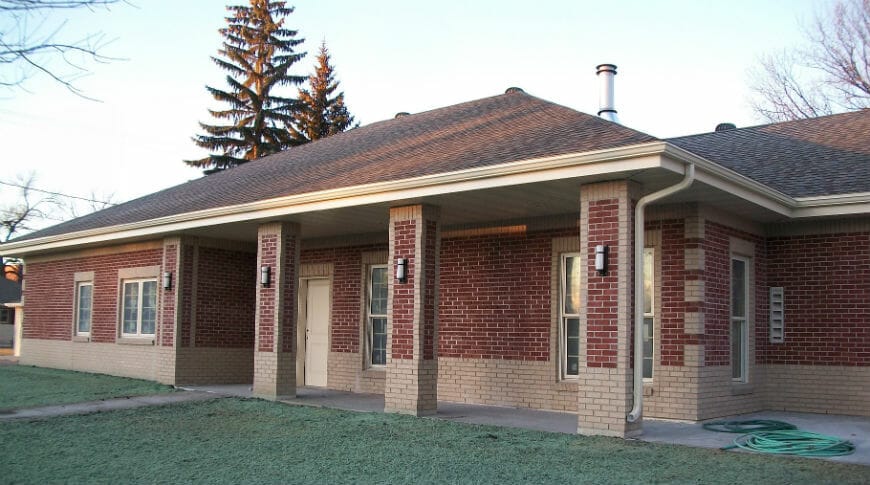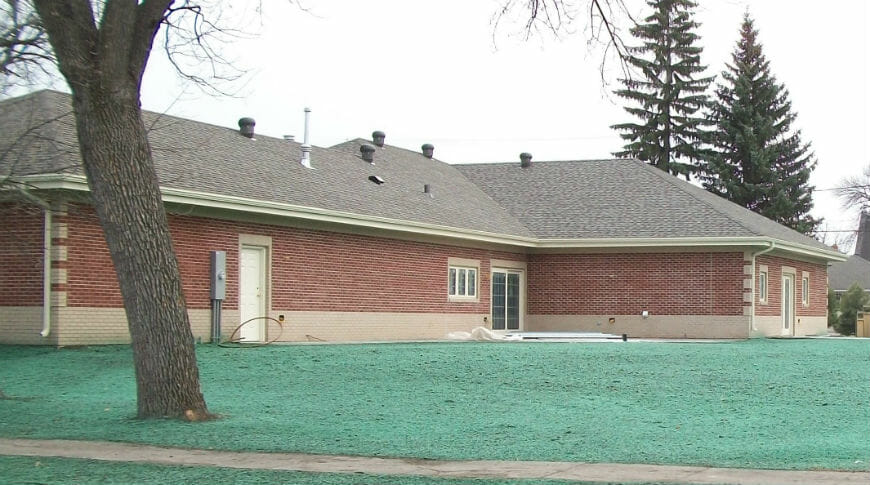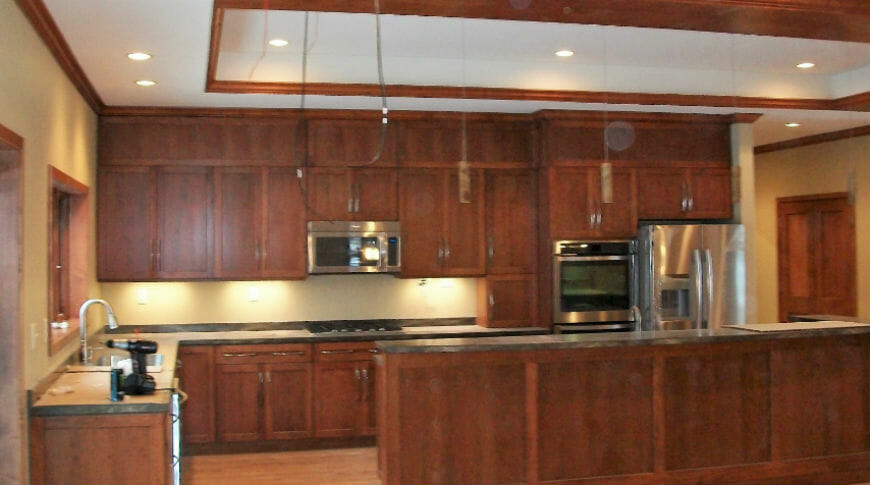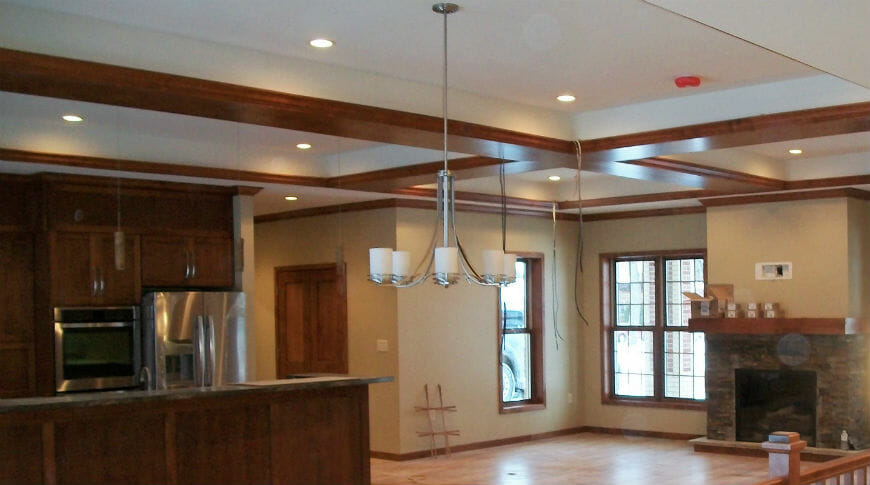A new 7,650 SF, rambler-style residence with three-stall garage for the pastors of St. John’s Church. The rectory provides living quarters for three pastors; shared kitchen, dining, living, and laundry spaces; two guest bedrooms; and a small chapel. The rectory replaced the previous one which had to be demolished to allow for expansion of the church and school.




