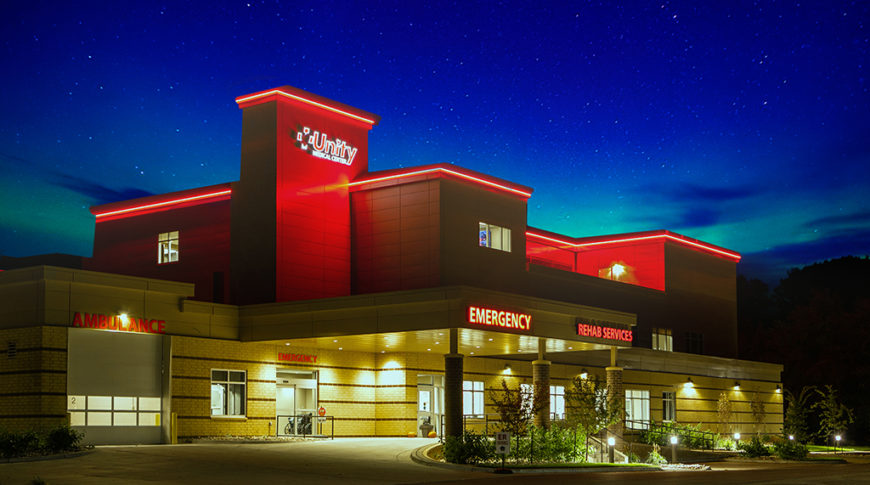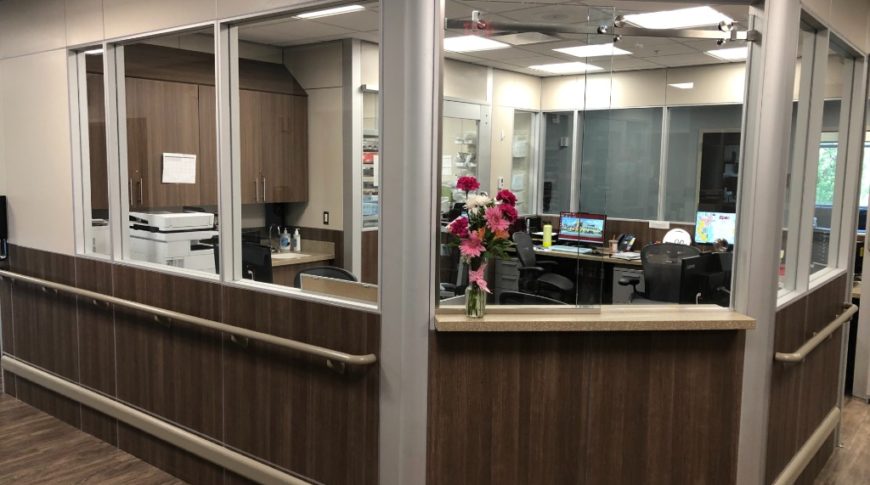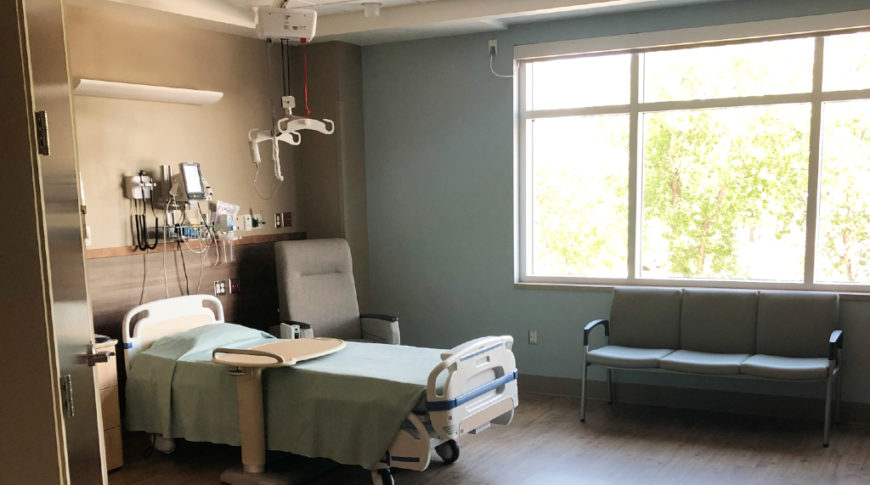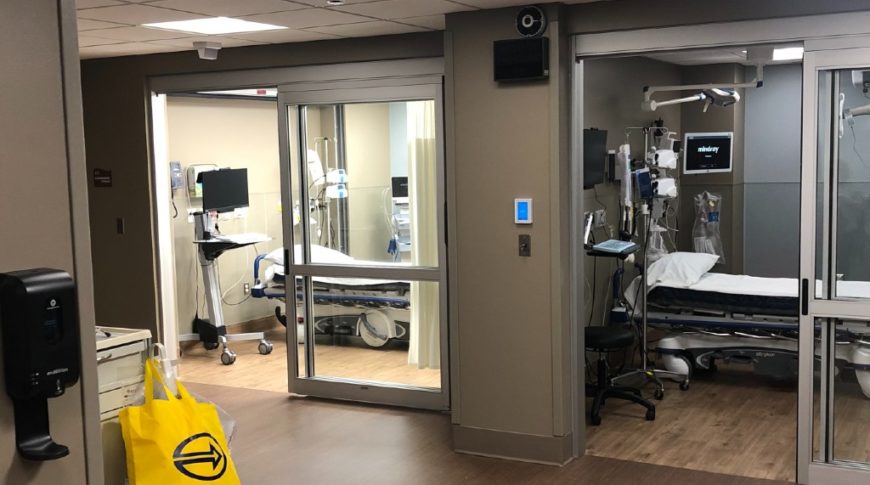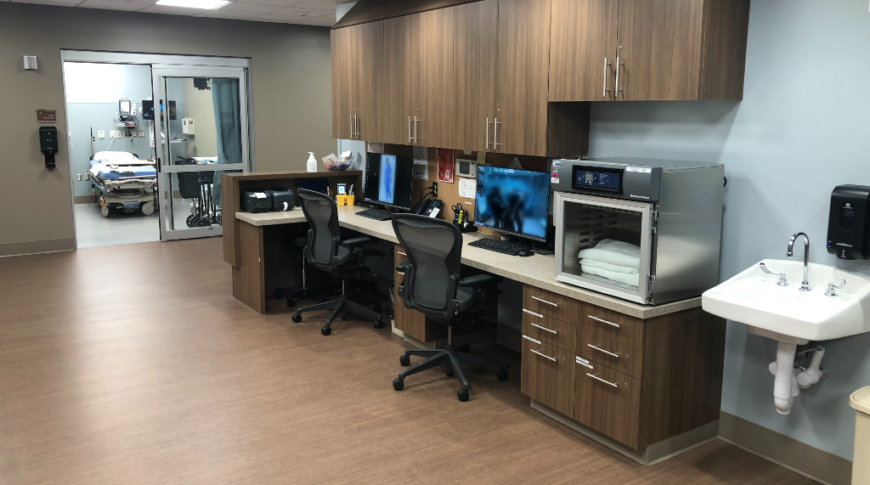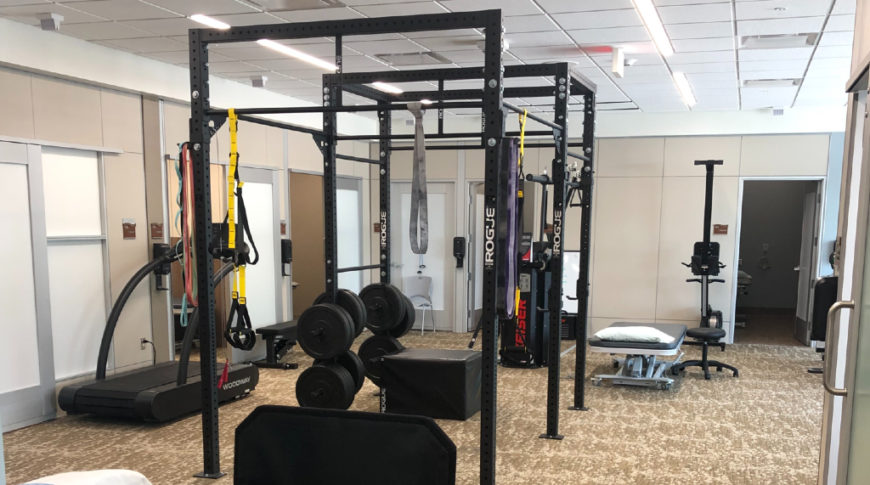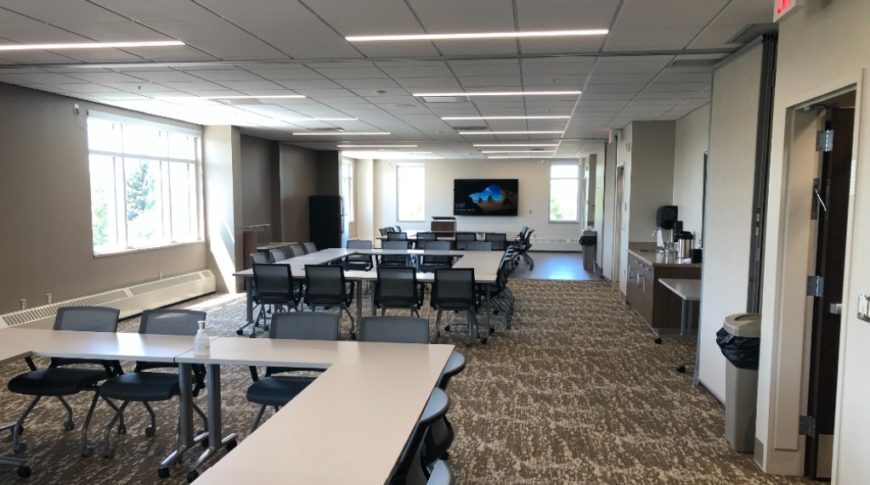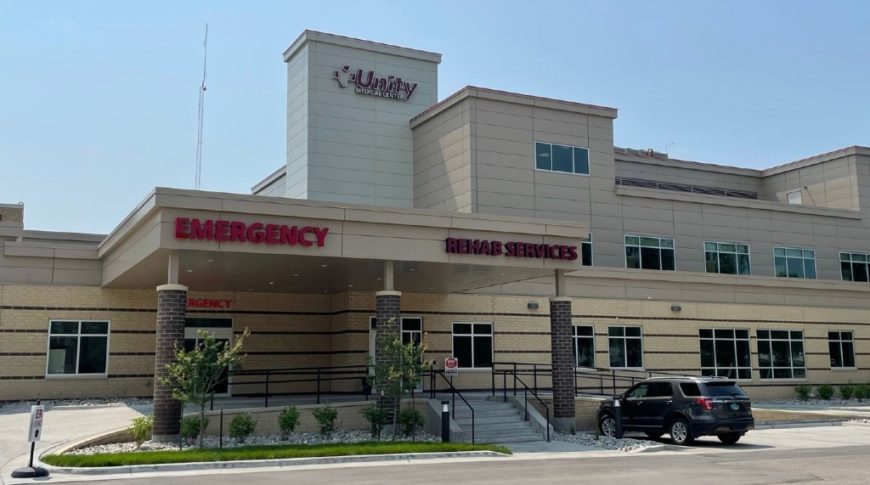A new addition and remodel totaling 34,400 SF. The new three-story hospital building is designed with over 2,500 SF of new operating rooms, 9,900 SF of new patient rooms, 2,200 SF of new training and classrooms, 2,200 SF of new trauma space, and 4,200 SF of new therapy and gym space. The facility was constructed of a steel structure with brick veneer exterior on the first floor and metals panels on the second and third floors. Interior construction consisted of metal stud framing and drywall with a state-of-the-art DIRTT Wall system in the patient rooms. Comstock Construction’s crews performed a vast majority of the work at the hospital, from pouring the concrete to setting the steel and hollow core, all the way to installing doors, hardware and casework.
Project Description
PROJECT DETAILS
| Categories: | |
| Client: | Unity Medical Center |
| Location: | Grafton, ND |
| Surface Area: | 34,400 SF |
| Completed: | 2021 |
| Architect: | TL Stroh Architects & Interiors |

