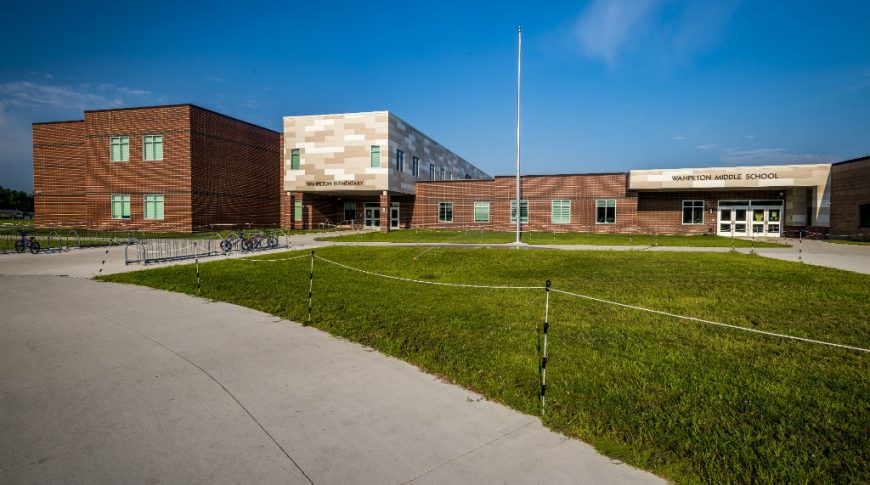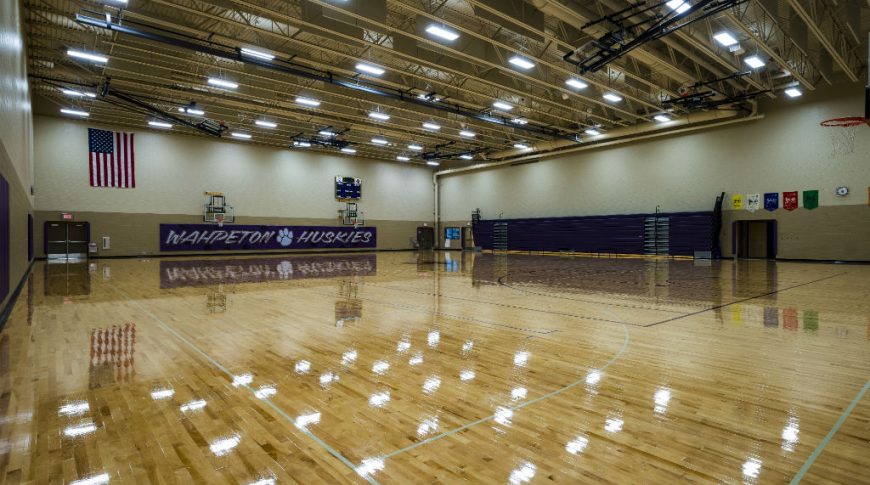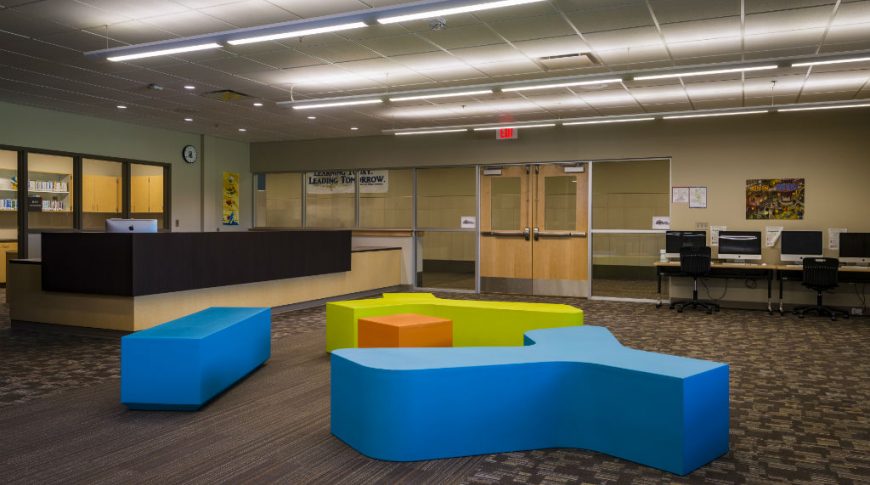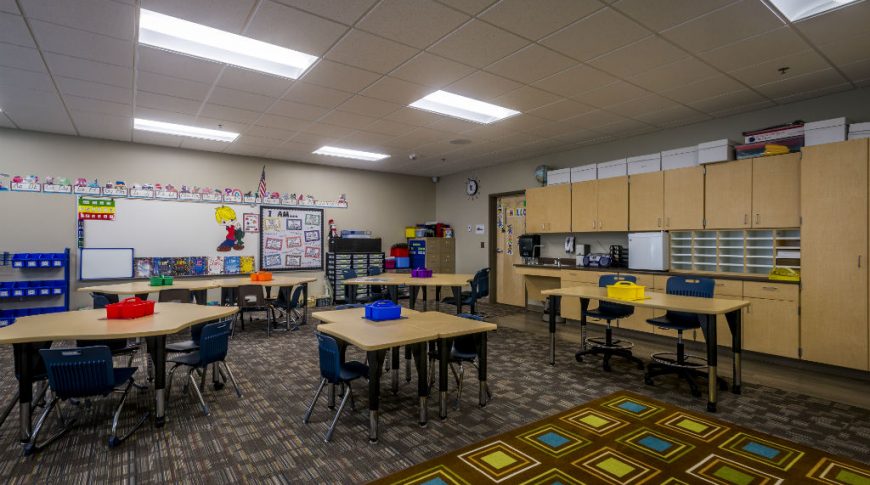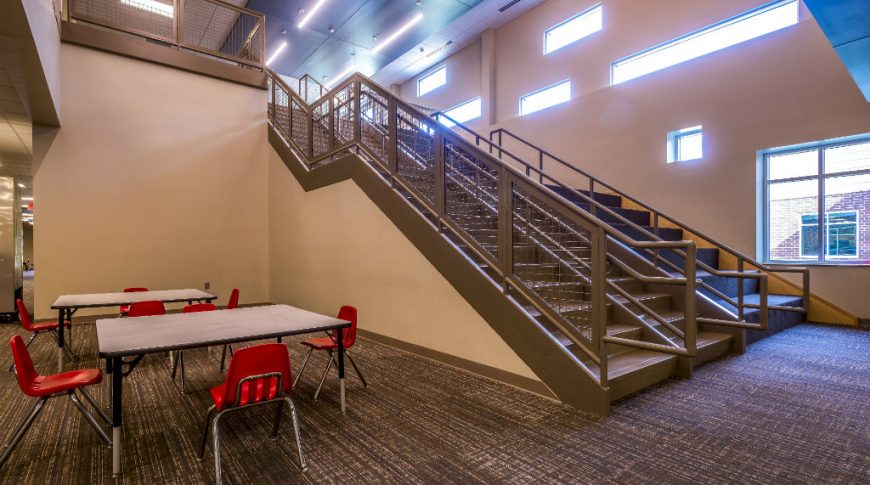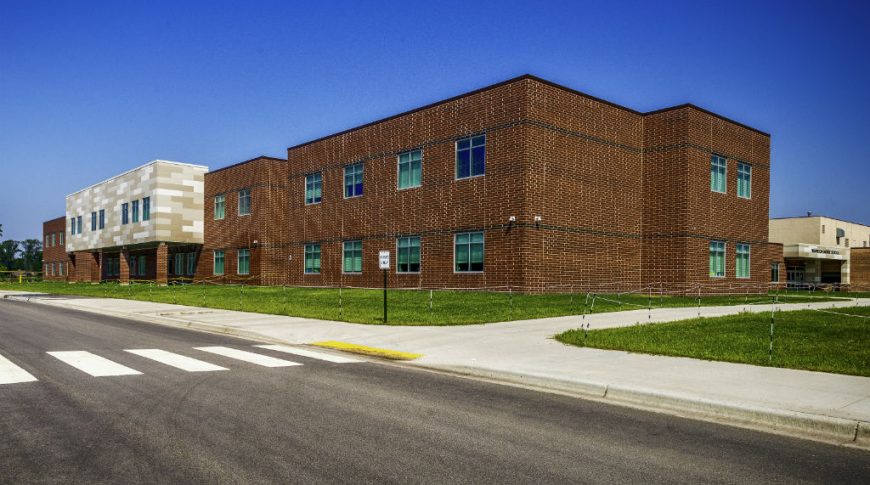Wahpeton Elementary & Middle Schools – Expanding Education for the Future
In 2016, Comstock Construction completed a major expansion and renovation project for Wahpeton Public Schools, designed by TL Stroh Architects. This transformative project included a 109,000 SF, two-story elementary school addition and a 4,000 SF renovation of the middle school. The new elementary school, which houses grades 1-5, was strategically designed to connect with the existing middle school, creating a seamless learning environment for students.
A Modern and Engaging Learning Environment
The new elementary school was built to foster collaborative and engaging education with dedicated learning spaces tailored to student needs. Each grade level features 24 general classrooms, along with small group rooms and large discovery spaces to encourage innovative learning.
Key features of the elementary school include:
- Multiple locker hubs for student organization
- A modern library to support literacy and research
- A dedicated music room for creative expression
- Additional specialized learning rooms
- A full-size gymnasium with a college-size court for athletics and physical education
- A spacious cafeteria to accommodate students
- A state-of-the-art kitchen designed to efficiently serve the entire school district
Middle School Upgrades & Site Improvements
The 4,000 SF middle school renovation focused on repurposing existing space and improving safety. The former administration area was converted into new classrooms, and fire safety alarm systems were upgraded throughout the facility.
Beyond the buildings, Comstock Construction also completed extensive site improvements, including:
- New roads and parking lots for improved traffic flow and accessibility
- A new playground to promote active play and social development
- Two new practice fields to enhance athletic programs
Building for the Future of Wahpeton’s Students
As a company deeply rooted in Wahpeton, Comstock Construction is proud to have contributed to enhancing education in our hometown. By constructing modern, functional, and engaging learning spaces, this project ensures students and teachers have the resources they need to thrive for generations to come.
View more Elementary and Middle School construction projects here.

