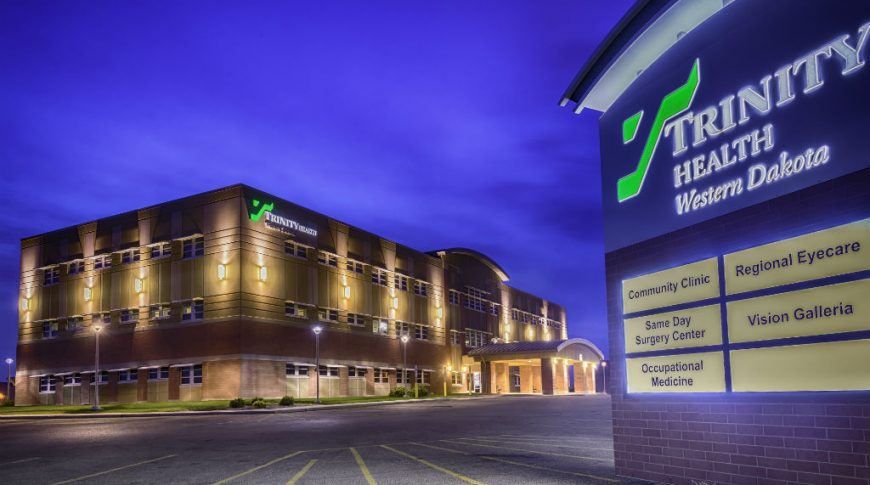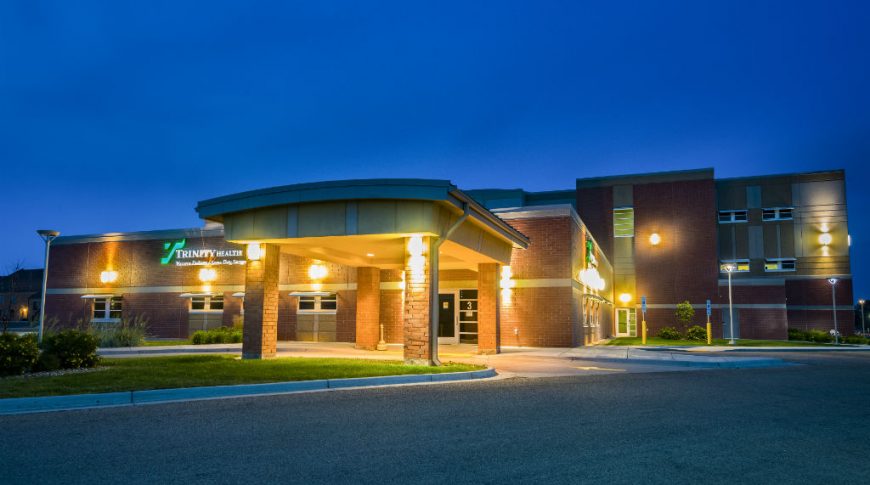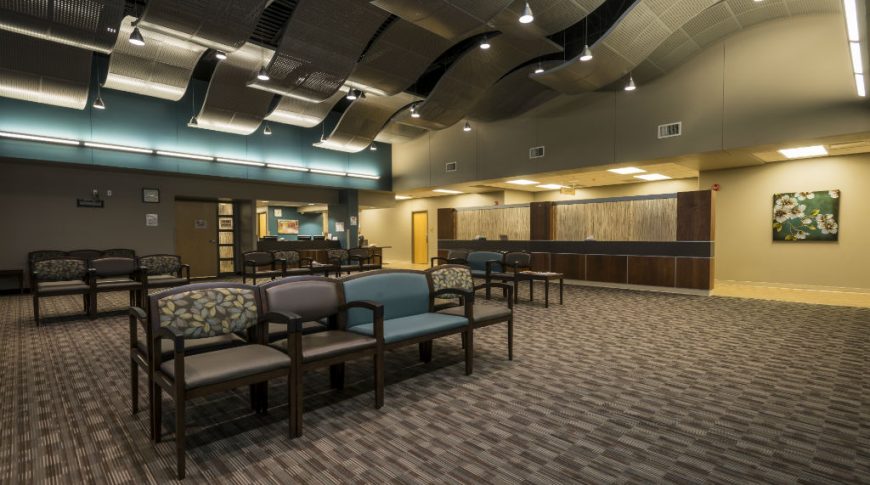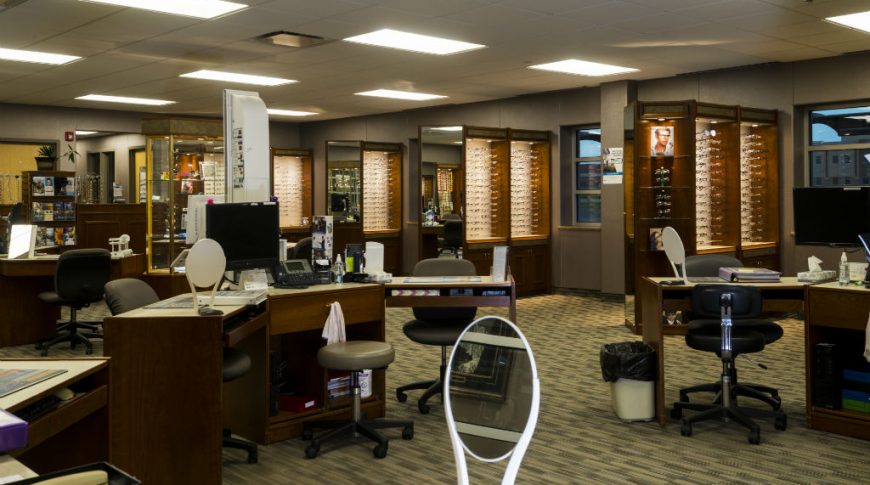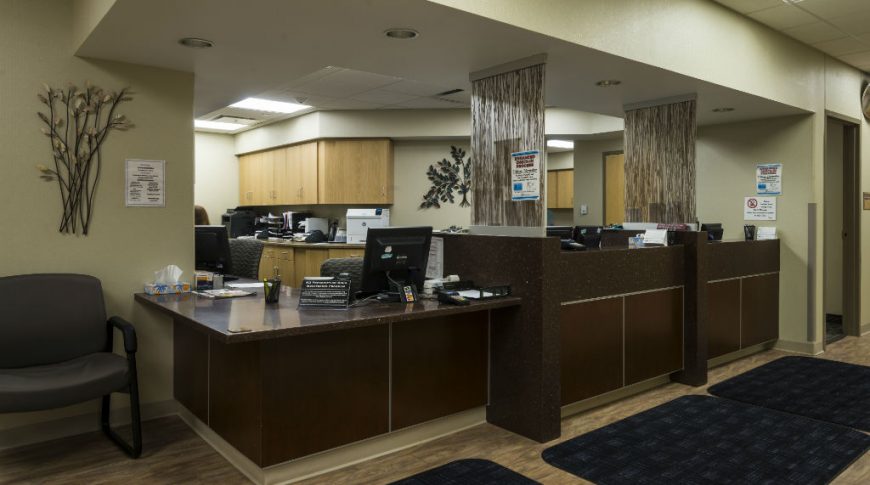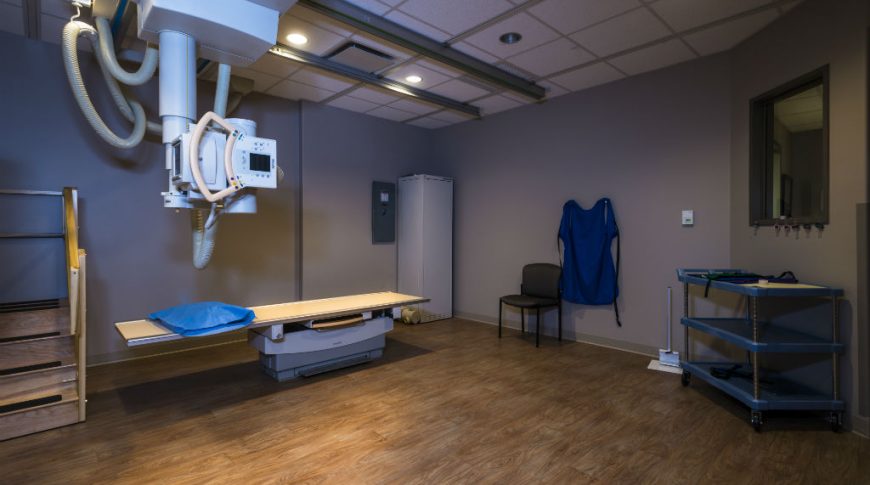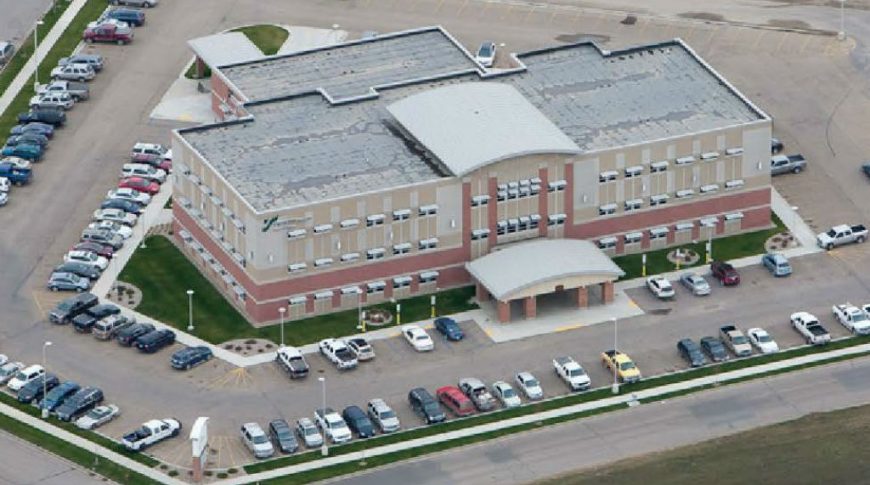Williston Community Clinic (Trinity Health Western Dakota) – Advancing Rural Healthcare
Completed in 2012, the Williston Community Clinic, also known as Trinity Health Western Dakota, is a new three-story healthcare facility designed to provide essential medical services to the residents of Williston, ND, and the surrounding region. Designed by JLG Architects, this facility brings a wave of services to the area from general practice to outpatient surgery options, and helps make healthcare more convenient for rural community members.
A Commitment to Rural Healthcare
Comstock Construction has long been recognized as a leader in rural healthcare construction across North Dakota, South Dakota, and Minnesota. As a company deeply rooted in a small-town community, we understand the unique challenges faced by rural healthcare providers, and we are proud to support the growth of rural healthcare infrastructure. This project is a testament to our commitment to bringing high-quality, accessible healthcare services to rural areas.
Sustainable Design and Site Development
The Williston Community Clinic was designed with sustainability in mind, including the installation of a geo-thermal well field, which helps reduce energy consumption and operating costs. The thoughtful integration of energy-efficient systems aligns with Comstock’s commitment to providing sustainable construction solutions in healthcare facilities.
Key Features of the Williston Community Clinic
- 16,189 SF of general practice space providing comprehensive healthcare services
- 7,235 SF outpatient surgery center with advanced surgical capabilities
- 16,891 SF of unfinished space designed for future growth and expansion
- Geo-thermal well field for energy efficiency and reduced environmental impact
- 2,832 SF of ancillary support space to enhance overall clinic functionality
Experienced Rural Healthcare Contractors
As rural healthcare contractors, Comstock Construction understands the vital role healthcare facilities play in small communities. The Williston Community Clinic is not just a building—it’s a resource designed to meet the healthcare needs of an entire community and provide a foundation for future growth in rural North Dakota. By creating spaces that are both functional and sustainable, Comstock continues to support the continued development of healthcare services in rural America.
See more Rural Healthcare projects here.

