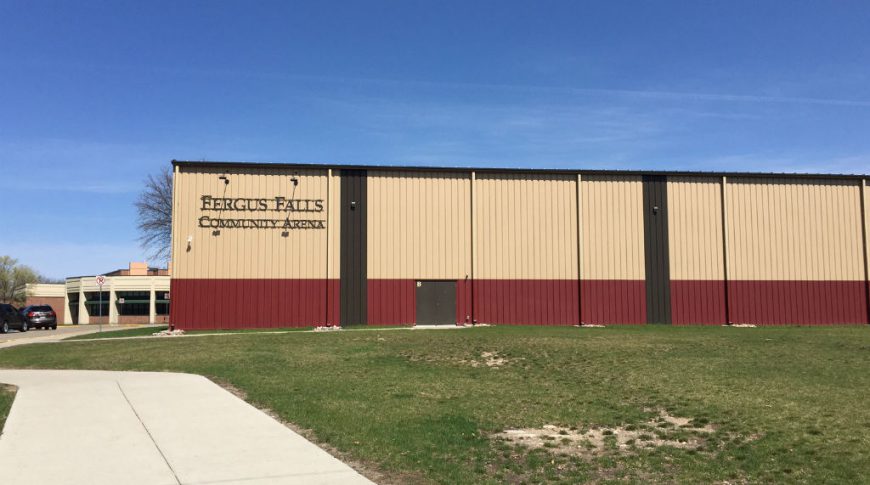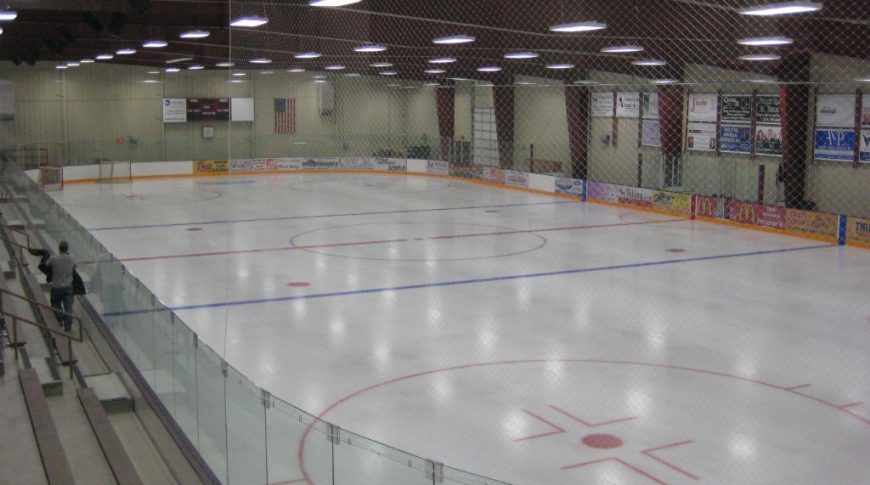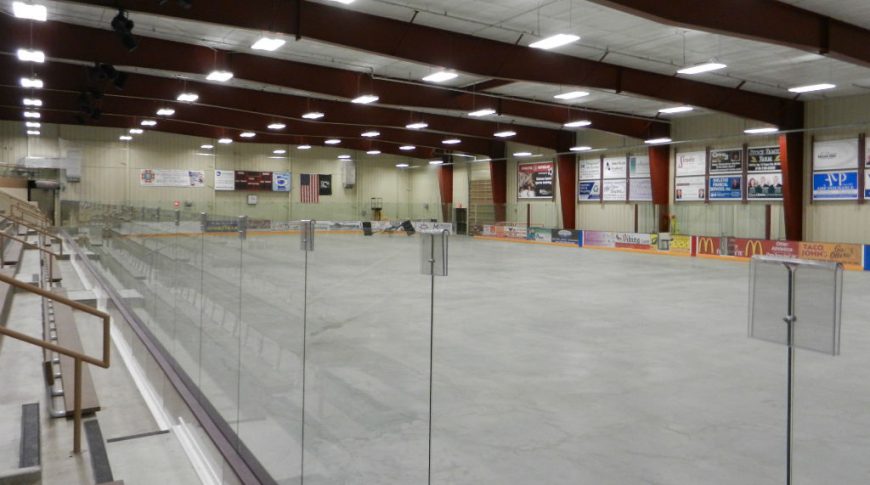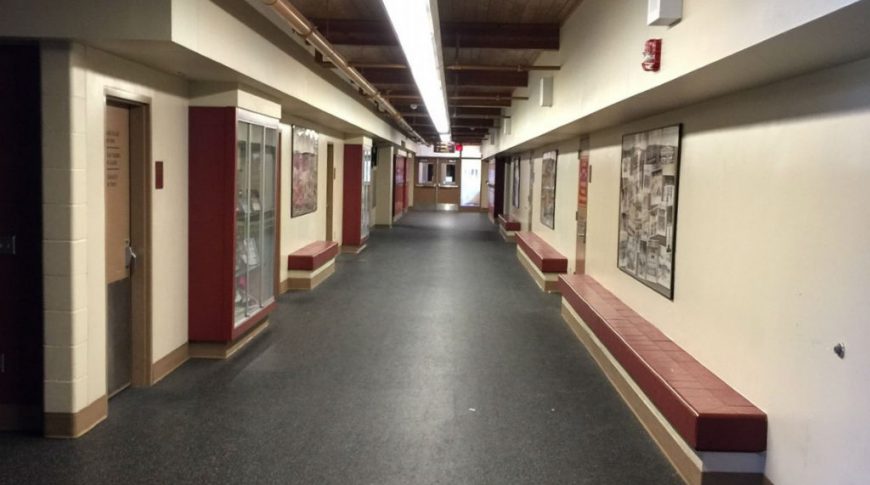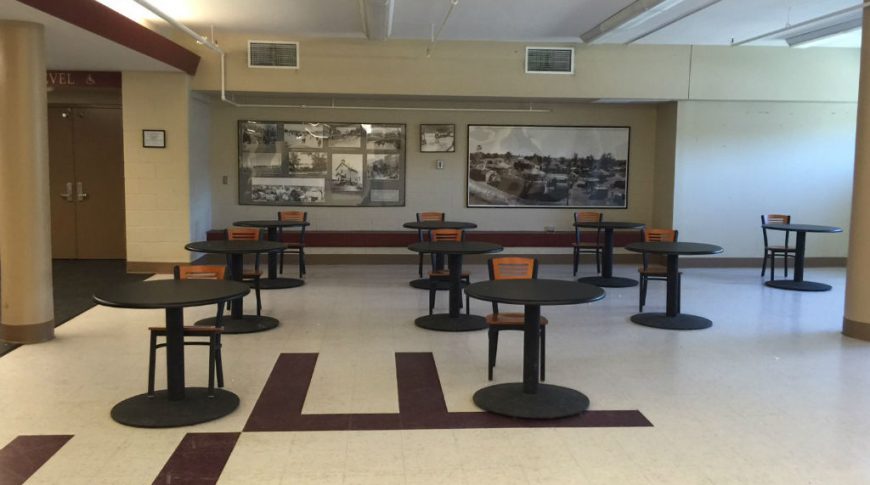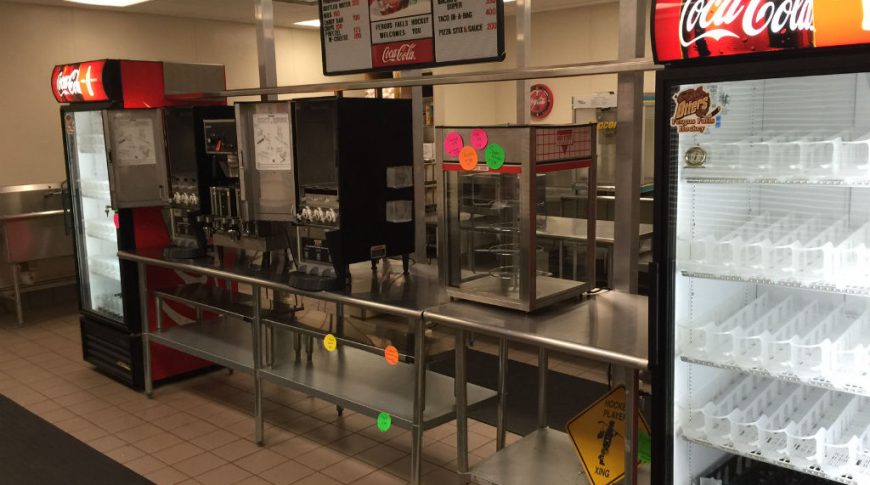Fergus Falls Community Arena – A Multi-Use Ice and Event Facility
In 2011, Comstock Construction partnered with the City of Fergus Falls to build a state-of-the-art community arena, designed by ATSR Architects. This 53,800 SF new construction project included two pre-engineered steel buildings alongside an 18,000 SF remodel of an existing school wing to house locker rooms, concessions, and community spaces.
Designed for Versatility and Community Engagement
The Fergus Falls Community Arena was carefully designed as a multi-use venue that goes beyond hockey. While stadia seating, dasher boards, and dedicated hockey equipment make it an ideal ice rink, the arena’s flexible design allows for a variety of community events, trade shows, and alternative sporting activities.
Key Features of the Arena:
- Two pre-engineered steel structures for maximum durability and efficiency.
- Remodeled 18,000 SF school wing converted into modern locker rooms, concessions, and community rooms.
- Custom ice rink features, including stadia seating, dasher boards, rubber skate flooring, and a dedicated ice-resurfacer storage area.
- Fully accessible design, including a wheelchair lift for spectator inclusivity.
- Dasher boards that can be removed, transforming the space into a venue for trade shows, community events, and more.
The Benefits of Pre-Engineered Steel Structures
The use of pre-engineered steel buildings (PESB) played a crucial role in the efficiency and durability of this project. These structures are manufactured off-site, allowing for faster construction timelines and reduced material waste. Their design provides large, open spaces without the need for interior support columns, making them ideal for arenas and other large facilities. Pre-engineered steel also offers long-term cost savings due to its strength, low maintenance requirements, and energy efficiency.
Built for the Future of Fergus Falls
Comstock Construction is proud to have played a role in creating a first-class arena that serves not only athletes but the entire community. By integrating modern hockey amenities with multi-purpose adaptability, the Fergus Falls Community Arena continues to be a hub for sports, recreation, and events—ensuring its lasting impact for generations to come.
View other Sports & Recreation Facilities here.

