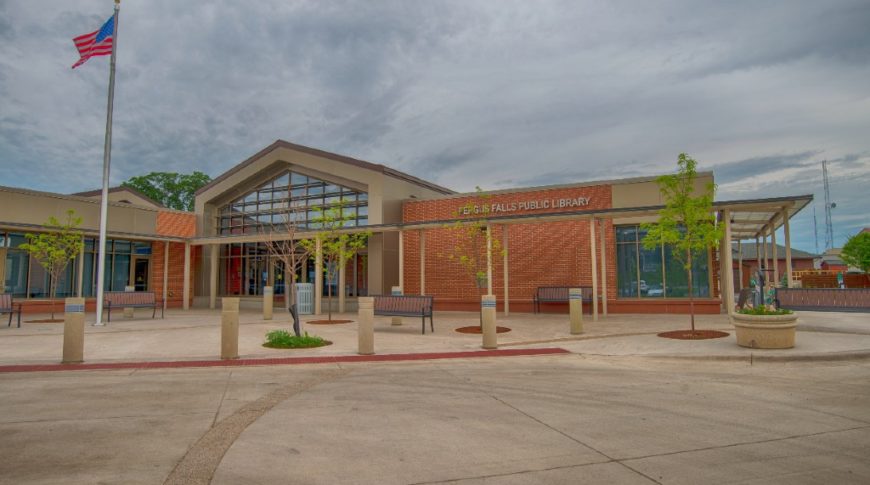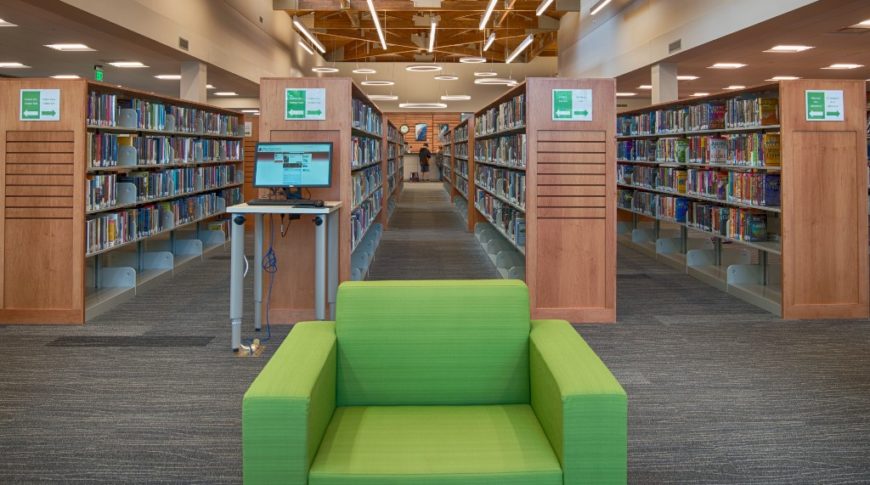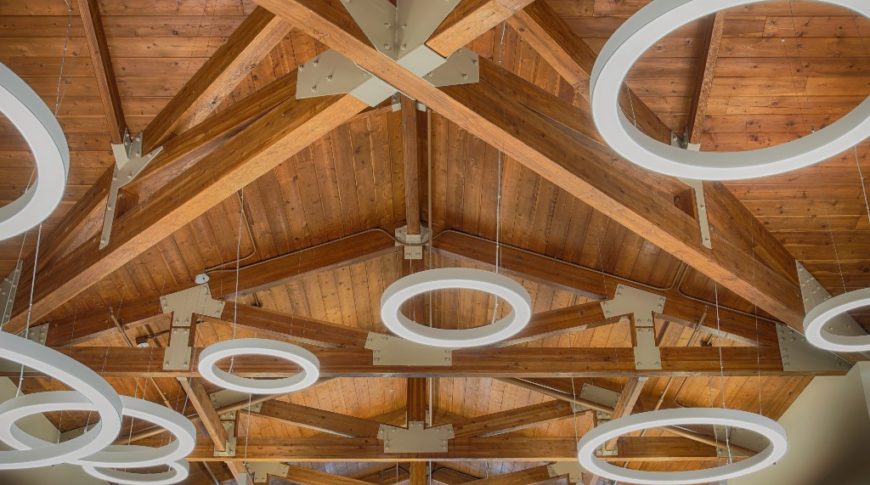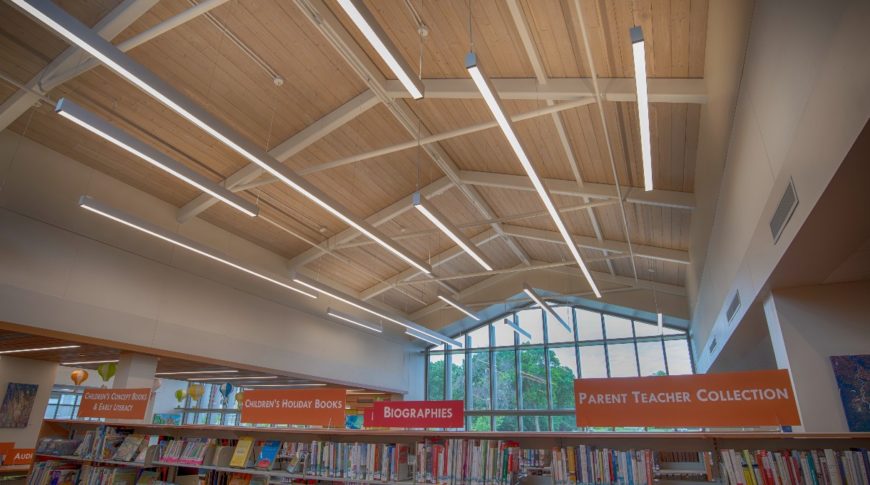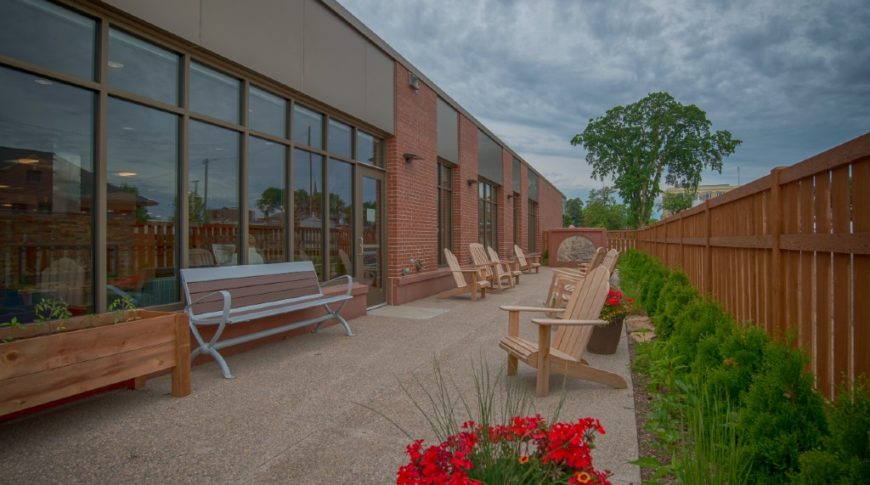Fergus Falls Public Library Expansion & Renovation
Completed in 2019, the Fergus Falls Public Library underwent a major transformation, featuring a 12,284 SF addition and a full renovation of the existing 14,031 SF space. Designed by BTR Architects, the project modernized the facility to enhance accessibility, expand learning spaces, and integrate new technology.
Project Scope & Construction Details
To meet the growing needs of the Fergus Falls community, the library expansion and renovation included:
- Expanded children’s area with an enclosed early learning and programming room.
- Lower shelving for easy accessibility.
- Flexible study and meeting spaces, including a 100-person dividable community room.
- Enhanced technology access, with increased computer workstations and a technology instruction area.
- Upgraded restrooms, including a family restroom.
- More lounge seating and a welcoming reading area featuring a fireplace lounge and outdoor reading space.
The structural design included expanding the building in three directions to maximize space on a limited site footprint. Due to poor soil conditions, the entire facility—both the new and existing portions—is supported by over 10,000 feet of driven steel piling. The addition was constructed with structural steel framing with steel stud and sheetrock infill walls, and aluminum curtain walls, ensuring durability while bringing in abundant natural light.
Comstock Construction’s Role
As the general contractor, Comstock Construction played a key role in the successful completion of this multi-phase project, ensuring minimal disruption to library operations. Our team provided expertise in:
- Structural steel framing
- Steel pile installation for long-term stability
- Interior renovations to modernize the existing space
- Installation of curtain walls and high-end interior finishes
A Modern Library for the Future
The Fergus Falls Public Library now offers a state-of-the-art facility that fosters learning, collaboration, and community engagement. This project demonstrates Comstock Construction’s commitment to delivering high-quality civic and educational spaces, reinforcing our expertise in public facility construction and renovation.
View other Municipal Construction projects here.

