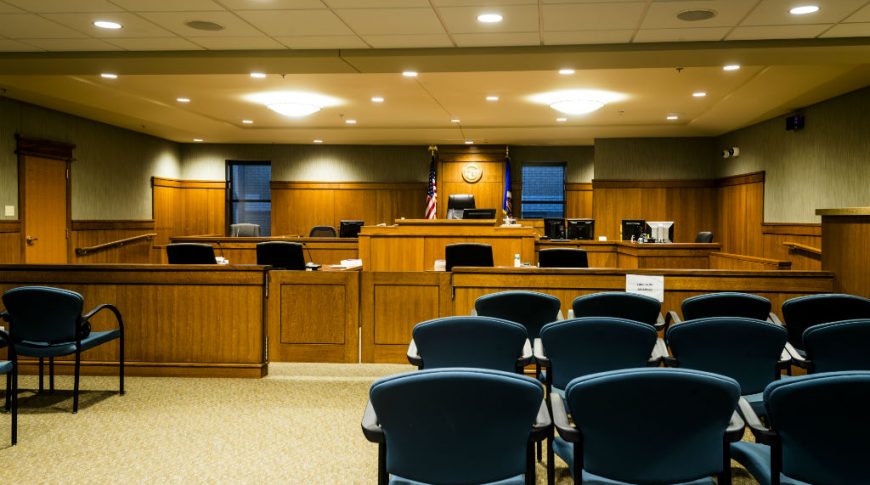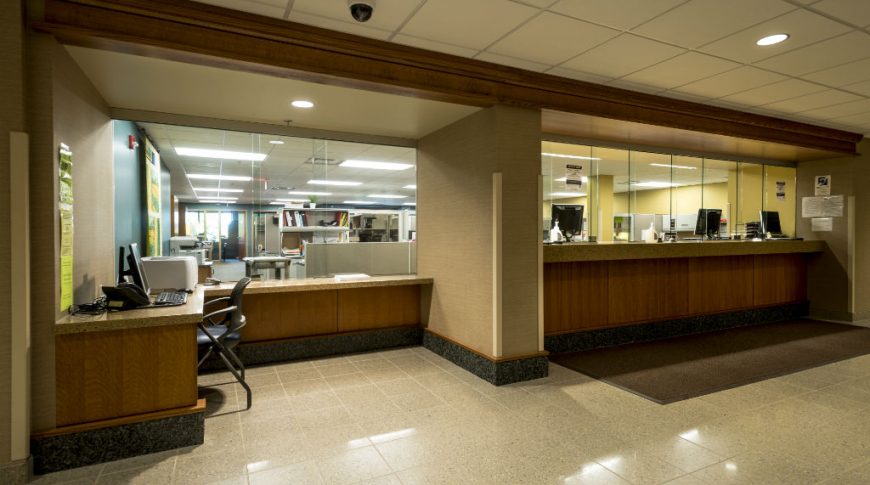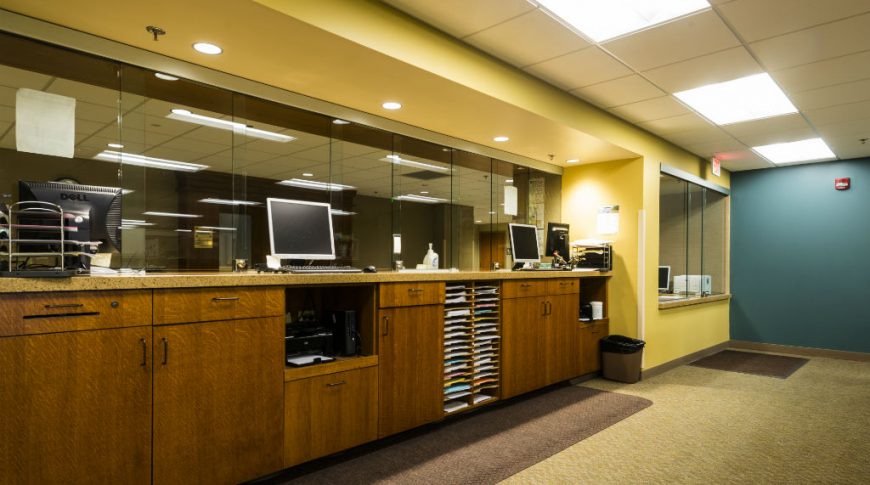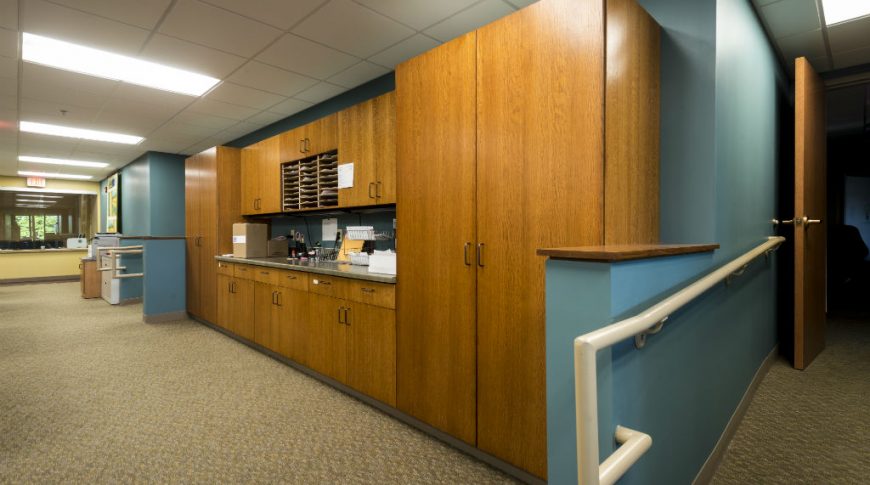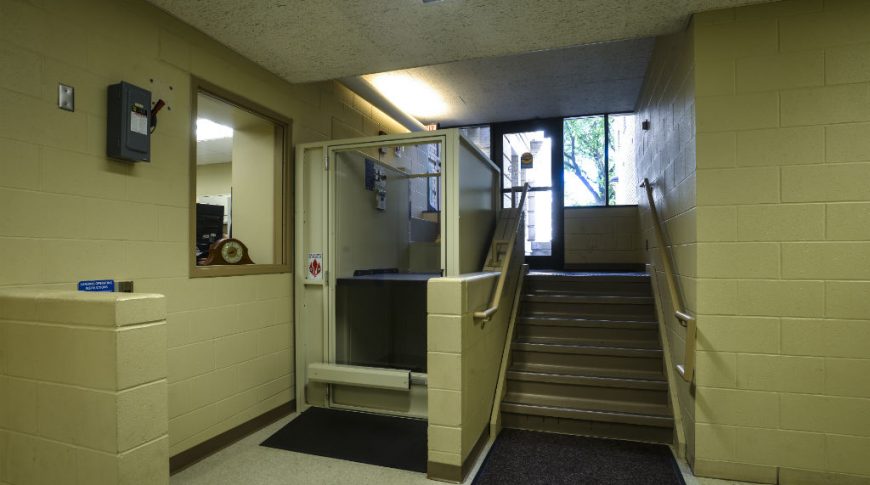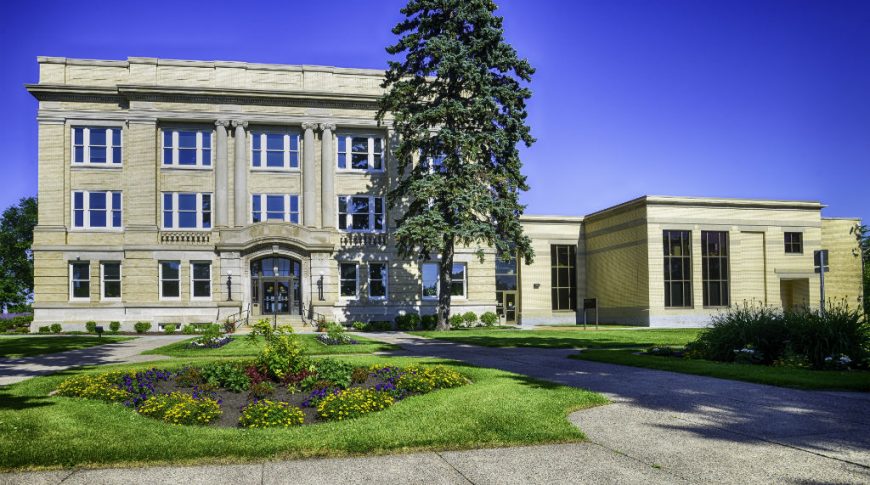Otter Tail County Courthouse Remodel – Modernizing Justice in Fergus Falls
In Fergus Falls, MN, Comstock Construction collaborated with Shultz + Associates Architects to complete an extensive 21,120 SF renovation of the Otter Tail County Courthouse, originally built in 1922.
Project Scope & Renovations
The renovation focused on updating law enforcement facilities, improving judicial operations, and integrating modern security measures while preserving the courthouse’s historic integrity. Key enhancements included:
- Extensive masonry restoration at the detention center to maintain structural integrity.
- Renovations to the sheriff’s offices, dispatch center, conference rooms, and interrogation/holding rooms for improved law enforcement operations.
- A remodeled main entrance with upgraded security and surveillance equipment.
- A skyway link connecting the courtrooms and jail to enhance the secure transfer of inmates.
- A new courtroom and second-floor renovations for court administration.
- A dedicated judicial corridor and secure holding area to improve safety and efficiency.
- An upgraded elevator and wheelchair lift to improve accessibility.
- Reconstruction of floors and roofs in the former sheriff’s residence and original jail to align with adjacent floor levels.
Enhancing Security & Functionality
With a new dispatch center, enhanced judicial corridors, and secure connections between law enforcement and court functions, the remodel strengthens safety and efficiency for both county employees and the public. These updates ensure that the Otter Tail County Courthouse continues to serve as a functional, secure, and accessible facility for years to come.
View other City and County Government Projects here.

