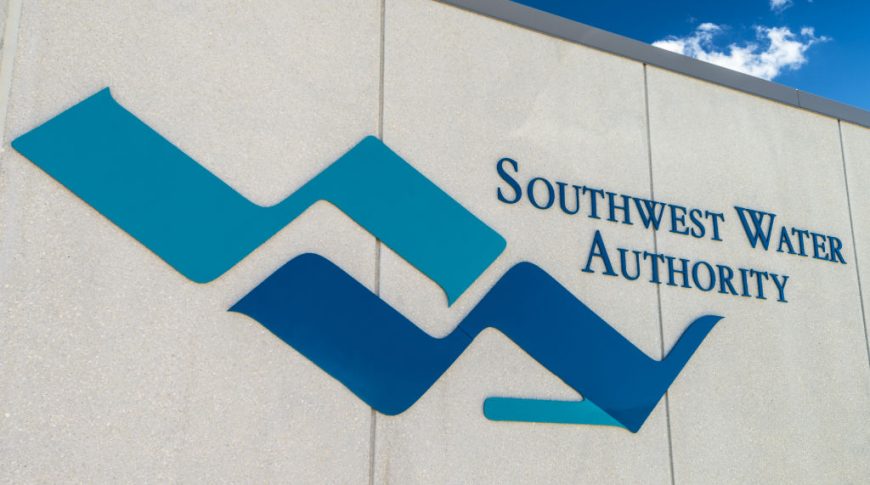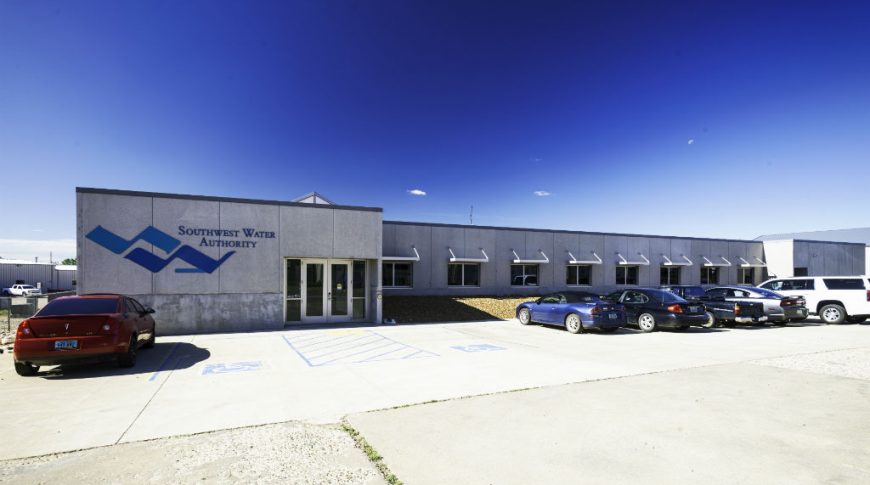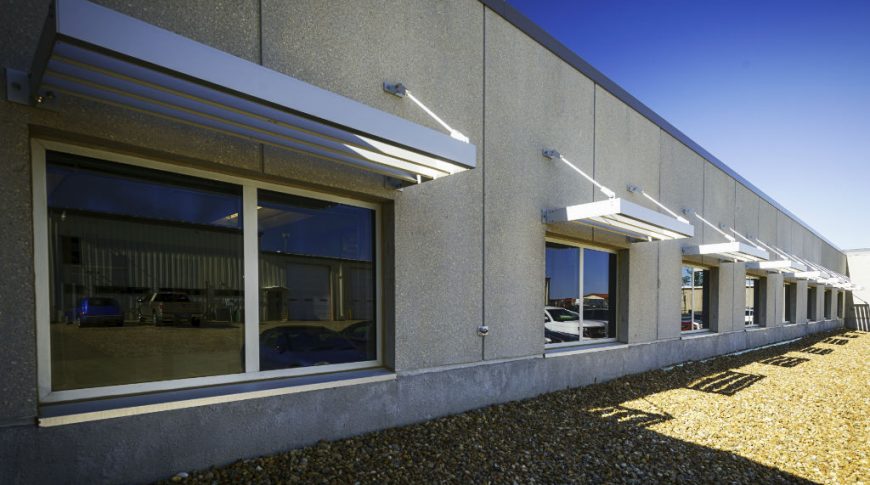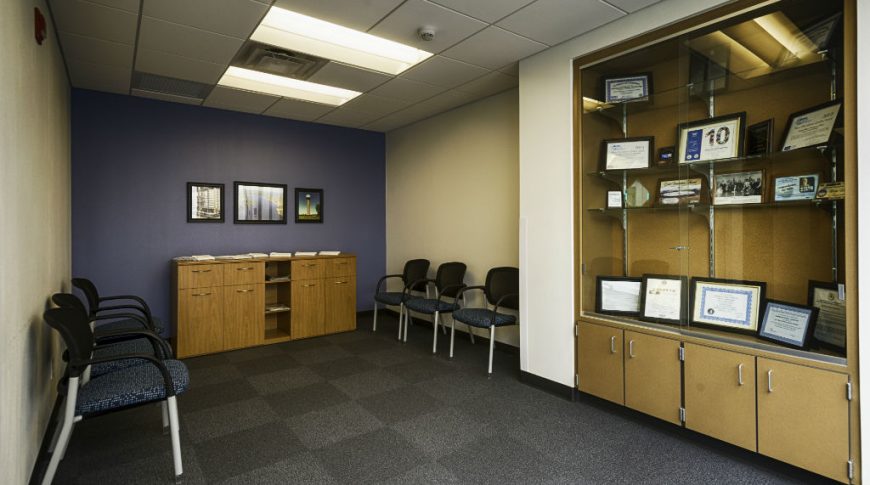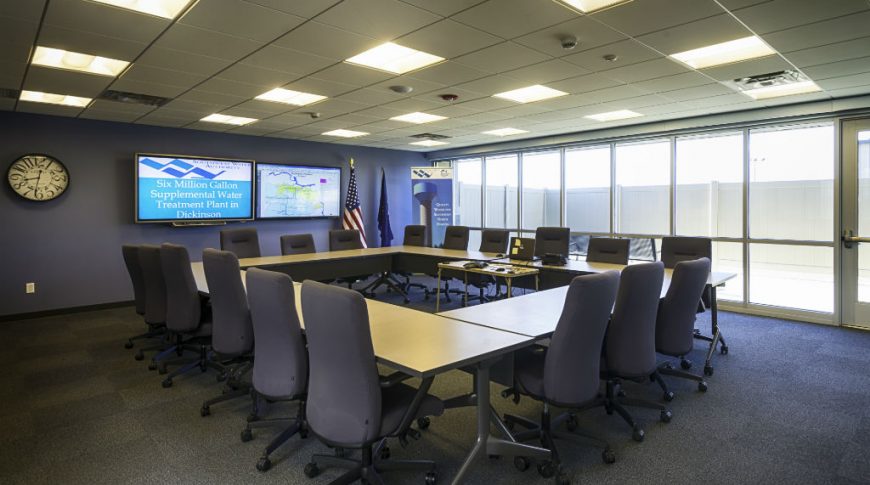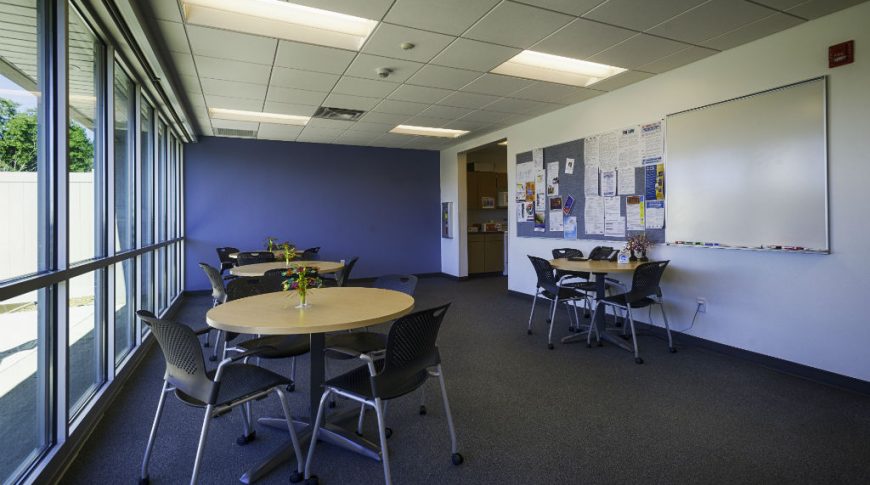Southwest Water Authority Office Building – Dickinson, ND
In 2013, Comstock Construction completed the Southwest Water Authority Office Building, a 7,200 SF single-story precast structure in Dickinson, ND. Designed by JPL Architects, the new facility was built to support the operational needs of the Southwest Water Authority while providing a modern and efficient workspace.
Functional & Efficient Design
The office building was designed to accommodate both administrative and operational functions, featuring:
- A welcoming reception and lobby area for visitors and staff.
- A large meeting room for board meetings and community discussions.
- A workroom with a kitchenette to support daily office activities.
- 13 private offices along with a central open office space for cubicles, fostering collaboration.
- A break room with a full kitchen, providing a comfortable space for employees.
- Additional support spaces to enhance workflow efficiency.
Supporting Regional Government Building Infrastructure
As the headquarters for the Southwest Water Authority, this facility plays a vital role in managing water distribution across the region. Comstock Construction’s expertise in precision execution and quality craftsmanship ensured a durable, well-designed office to support the organization’s mission of delivering clean, reliable water to communities in western North Dakota.
View other Government Construction projects here.

