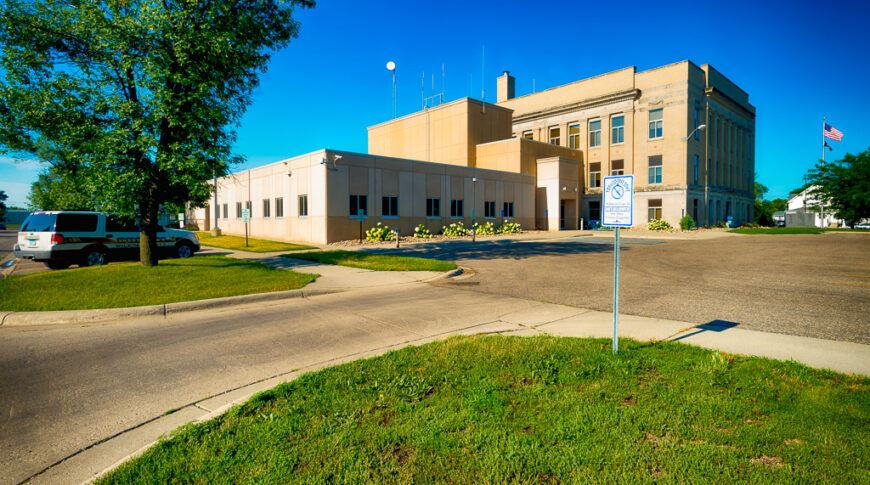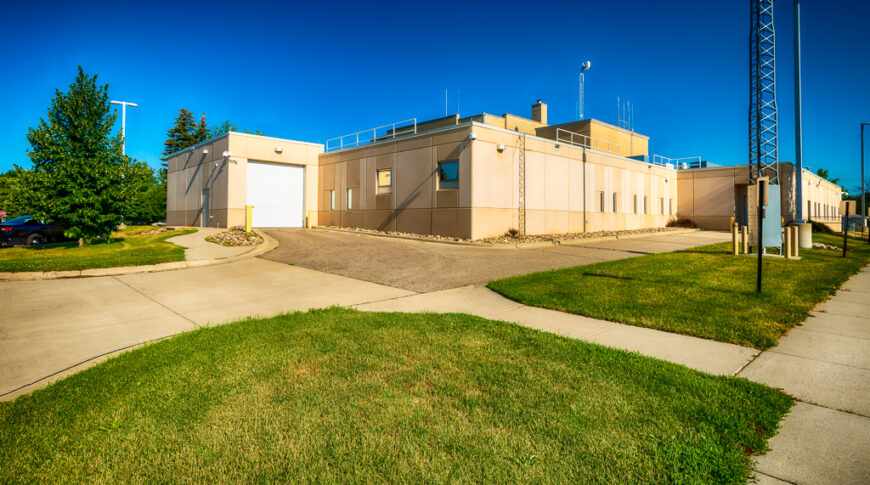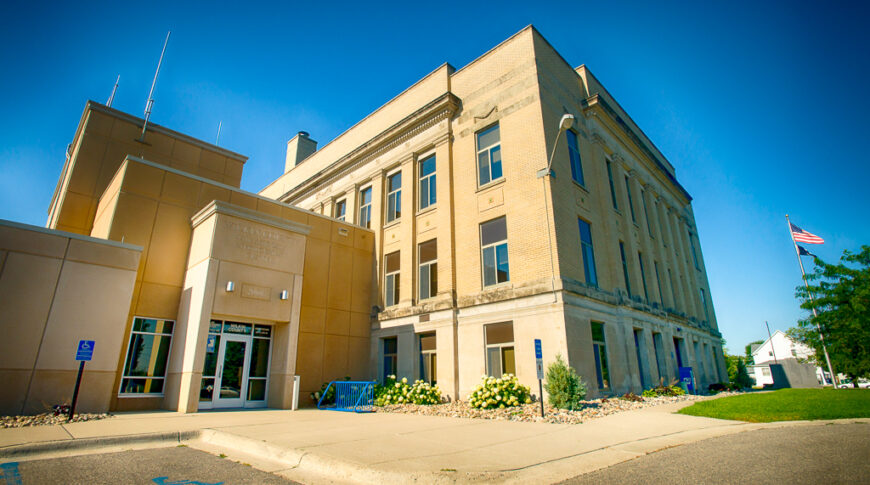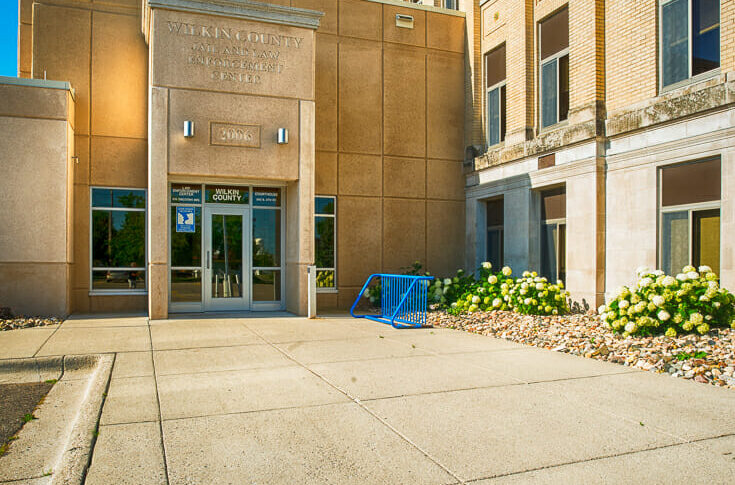Wilkin County Jail & Law Enforcement Center – Secure & Modern Facility Expansion
In 2006, Wilkin County expanded its public safety infrastructure with the construction of a 17,000-square-foot jail and law enforcement center, designed by Klein McCarthy Architects. This state-of-the-art facility was strategically integrated into the existing courthouse, combining architectural precast concrete construction with the historic masonry structure, ensuring a seamless blend of modern security features and timeless design.
Project Scope – Expanding Law Enforcement Capabilities
This correctional facility addition was designed to enhance detention operations and law enforcement efficiency in Wilkin County and the surrounding region. Key features include:
- Prefabricated Steel Jail Cells – Ten prefabricated jail cells were precision-installed within the new structure to optimize security and durability.
- Commercial Kitchen – A fully equipped food service area ensures efficient meal preparation for detainees.
- Office & Administrative Spaces – The facility includes dedicated workspaces for county law enforcement and administrative personnel, improving operational workflow and coordination.
Enhancing Safety & Security in Wilkin County
The Wilkin County Jail and Law Enforcement Center represents a major investment in public safety, providing secure, modern incarceration facilities while ensuring law enforcement personnel have the resources needed to serve the community effectively.
At Comstock Construction, we specialize in government and correctional facility construction, delivering durable, high-security structures that meet the evolving needs of law enforcement agencies. This project highlights our expertise in justice facility construction, creating a safe, efficient, and functional environment for both officers and inmates.




