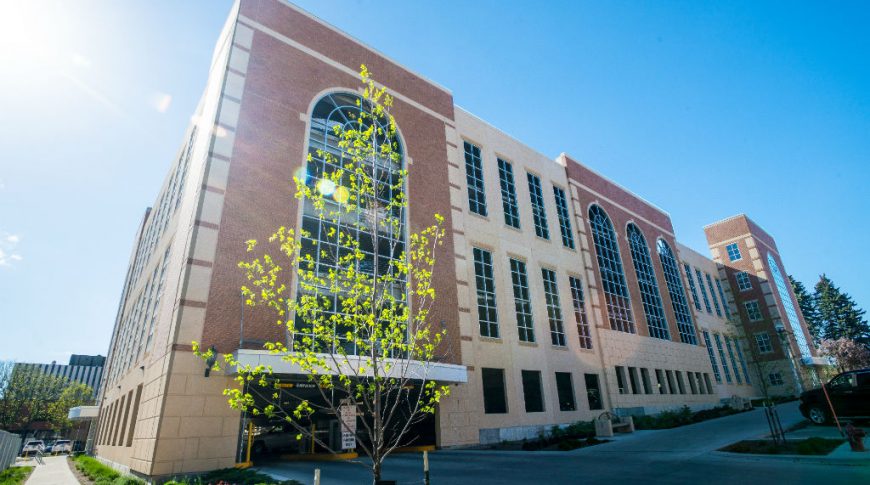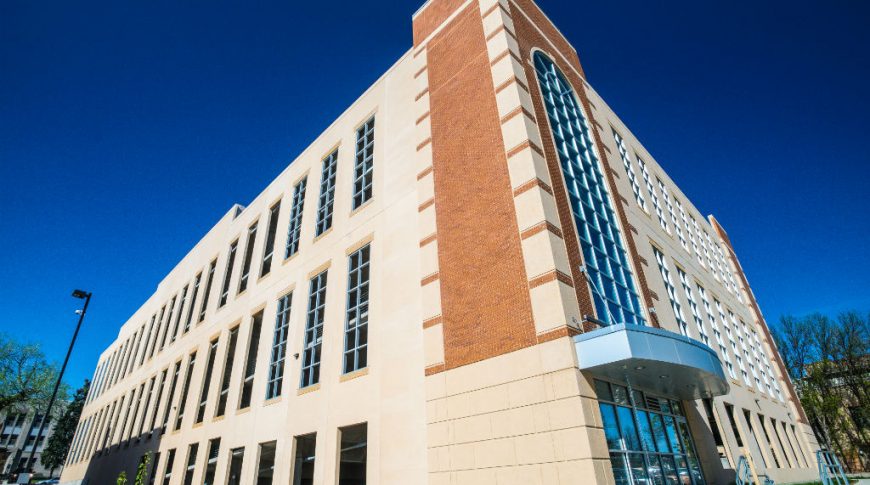6th Street Parking Ramp – a Standout in Commercial Construction
The 6th Street Parking Ramp in Bismarck, ND, is a standout example of modern commercial construction, delivering a functional and visually appealing solution to downtown parking needs. Completed in 2014 for $13 million, this 7-level, 165,000 square-foot structure adds 483 parking spaces, significantly easing congestion for businesses, city employees, and visitors. The ramp’s exterior, cladded with architectural precast panels, balances structural durability with a clean, modern aesthetic that enhances the urban landscape.
Features of the Parking Ramp
Designed by J2 Studio Architecture + Design, PC and engineered by Ulteig Engineering, the facility embodies thoughtful urban planning and design. Its features include
- Angled parking for one-way traffic flow, optimizing vehicle movement and reducing congestion.
- Energy-efficient LED lighting brightens the interior, ensuring safety and reducing operational costs.
- Security systems and pedestrian-friendly design elements provide an inviting, accessible experience for users.
Construction that Honors History
The ramp’s design reflects a commitment to honoring Bismarck’s history while meeting present-day needs. It incorporates elements like floors named after famous authors, inspired by the historic Carnegie Library that once occupied the site, creating a link between the city’s heritage and its forward-looking infrastructure.
Building for Sustainable Urban Growth
Constructed to serve as a cornerstone for downtown revitalization, the ramp supports economic activity by increasing accessibility for businesses and visitors. Its architectural appeal and landscaped surroundings also contribute to downtown beautification. These efforts align with Bismarck’s broader goals for sustainable urban growth. The ramp’s durable materials and efficient systems ensure long-term performance, reducing maintenance costs and environmental impact.
An Elevated and Practical Urban Construction Project
The 6th Street Parking Ramp stands as a model of how strategic construction can elevate urban spaces while meeting practical demands. To learn more about this transformative project, visit Bismarcknd.gov.
View similar project: Mercantile Parking Ramp project here.


